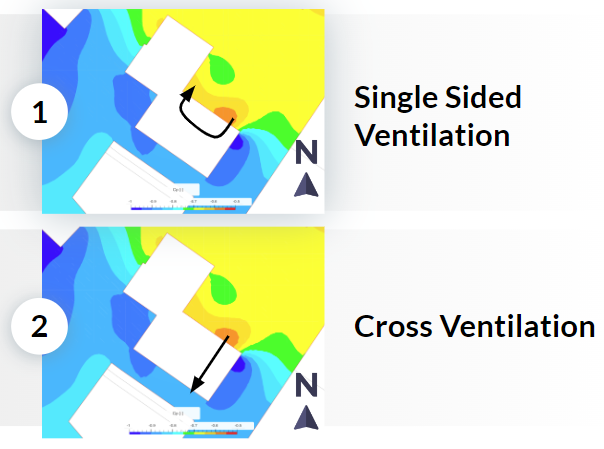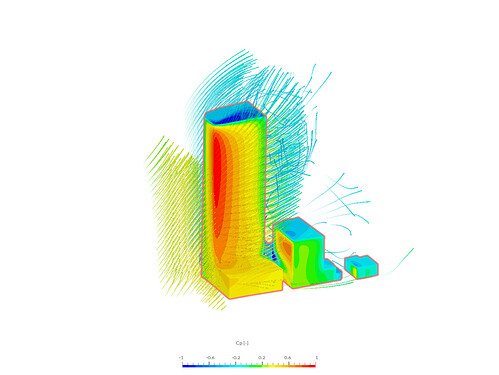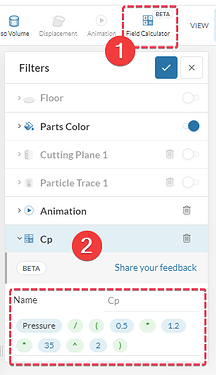In building design, it is crucial to study the aerodynamic behavior of new building developments both on their own but also with respect to their surroundings. Engineers, designers and architects are interested in knowing how well (or not) their design will be integrated into the existing environment. Winds influence the comfort and safety of people walking nearby, have an impact on building efficiency with respect to its ventilation strategy and play an important role in building’s overall structural adequacy. Leveraging simulation, one can easily extract valuable insights and make design changes accordingly.
Understanding the pressure field around buildings often gives us a clear picture of the above. This is usually quantified via the Pressure Coefficient (Cp), a dimensionless number which describes the relative pressures within the flow field:
where:
P is the static pressure at the point of interest
P_{\infty} is the freestream pressure
\rho is the fluid density and
V_{\infty} is the freestream velocity
Now, for incompressible flows around buildings, this can be reduced down to:
where:
V_{ref} can be assumed as a reference velocity of the Atmospheric Boundary Layer (ABL) at maximum building height.
In building design, pressure coefficients provide an easy way to assess whether natural ventilation can be achieved or not. Normally air flow from the highest to the lowest pressure area, so keeping that in mind, the designer can try to force such pressure differences via design changes (e.g. building orientation change, canopies, cavities etc).

In general, pressure coefficient can vary between -1 (suction side) to 1 (windward side) but they can sometimes lie a bit outside these bounds. In the example above we can see how plotting the pressure coefficients can help us see what are the natural ventilation paths for our design.
Additionally, plotting pressure coefficients onto the building facades can helps us understand what are the relative pressure levels at different building heights and different openings. These values can be later used in our internal AEC studies to assess naturally ventilated rooms within a building or even assess the structural integrity of the facades on a structural aspect.
How to do it in SimScale
In SimScale you can use the Field Calculator to add a new customized result in order to include the Pressure Coefficient in the post processing.
Feel free to check my public project where I have implemented the above in a simple building block. Hope this helps ![]()
Do not miss to watch our free webinar on Pressure Coefficients on Building Facades for Building Simulation where we dive in a bit more detailed way into the pressure coefficient calculation and how this can be used in the next design steps.

