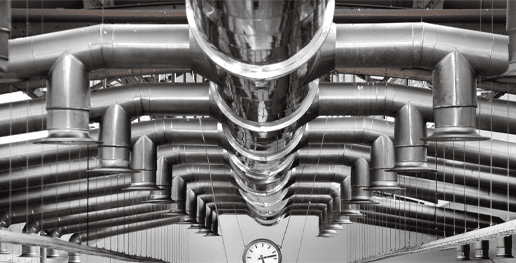
Test, confirm results, and optimize commercial ductwork designs iteratively and easily in a cloud-based platform
A ductwork system, whether intended for commercial or industrial use in a building’s design, connects all of the ventilation system components including the air-cleaning devices and fans. Careful planning of the size of the ductwork will assist in reducing waste, reducing costs, and improving the efficiency of the entire system.

Typical types of commercial and industrial ductwork designs are used for:
Commercial and industrial ductwork systems are necessary HVAC implementations for the correct flow of air throughout a structure. The complexity of a given ductwork design is dependent on the nature of the proposed or existing structure, with industrial ductwork designs needing more complex engineering and evaluation. Designing ductwork includes selecting the exact size ducts, along with examining the airflow within the system through multiple simulation iterations for optimal conditions.
However, the high cost of hardware and steep learning curves of traditional, on-premises tools leave many designers to feel that simulation is not an option. SimScale has eliminated such traditional hurdles, thanks to the power of the cloud. With SimScale, engineers can:


“With SimScale we achieved results very quickly and were able to improve the design of the pipe in less than a working day! Running multiple simulations simultaneously helped us speed up the process, and we had more time to complete the CAD drawings.”

Your hub for everything you need to know about
simulation and the world of CAE
Sign up for SimScale
and start simulating now