Easily test your building CAD models for indoor thermal comfort, HVAC & ventilation strategies, and indoor air quality.
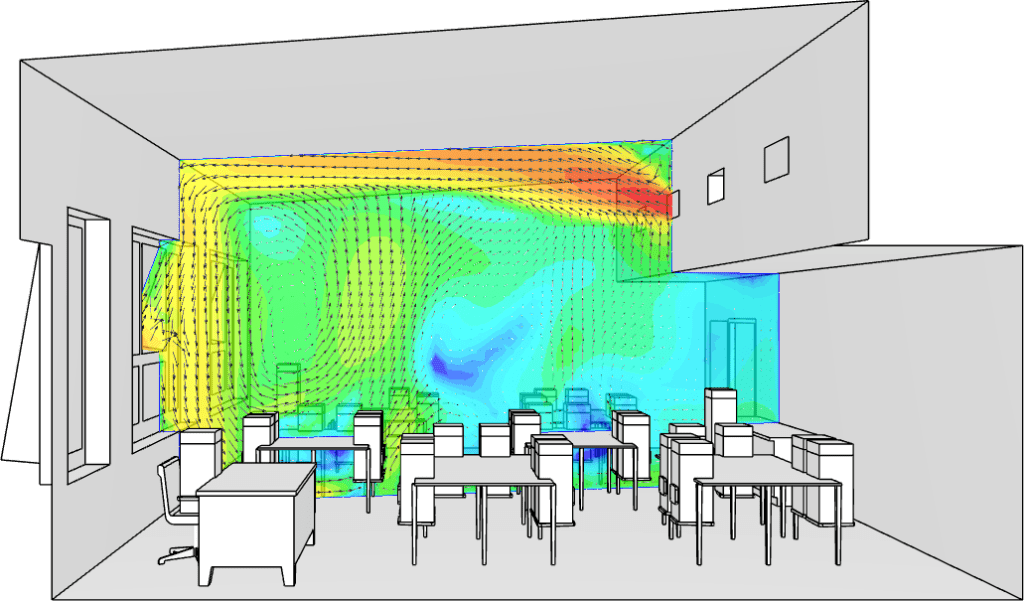
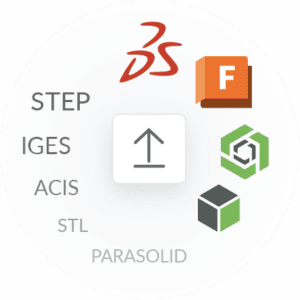
SimScale imports Revit, Rhino, Sketchup, and other common files. Meshing is automatic.
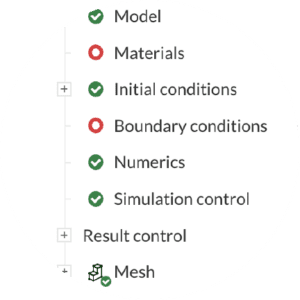
Choose your analysis type, set up your environmental conditions, and start simulating!
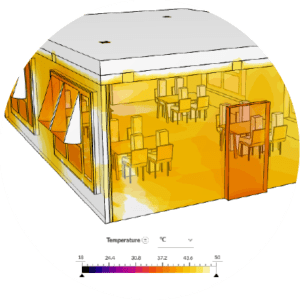
Visualize temperature, airflow, CO2, and thermal comfort in seconds.
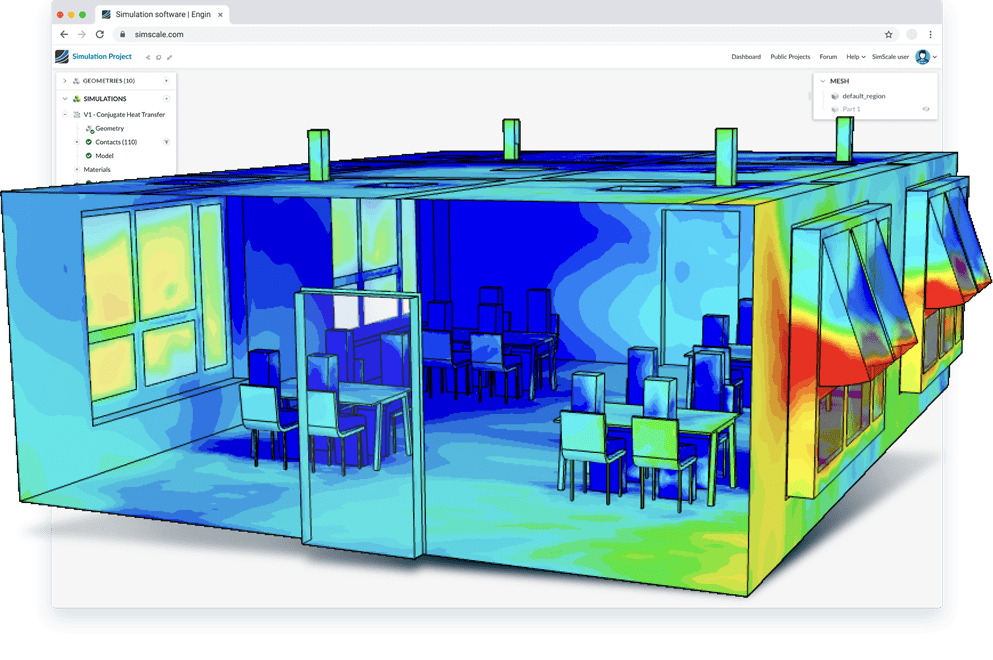
Visualize flow and heat transfer, test different air supply outlets and inlets, evaluate temperature gradients, air distribution or velocity plots to ensure an appropriate thermal comfort level for occupants in working and living spaces through proper environmental design.
Use cloud-native CFD to investigate flow through air handling units (AHU) and ventilation systems, test ventilation flow and pressure drop across filters, dampers, ducts, and fans. Simulate an entire fan curve as designed in your HVAC system and evaluate window and natural ventilation opening strategies.
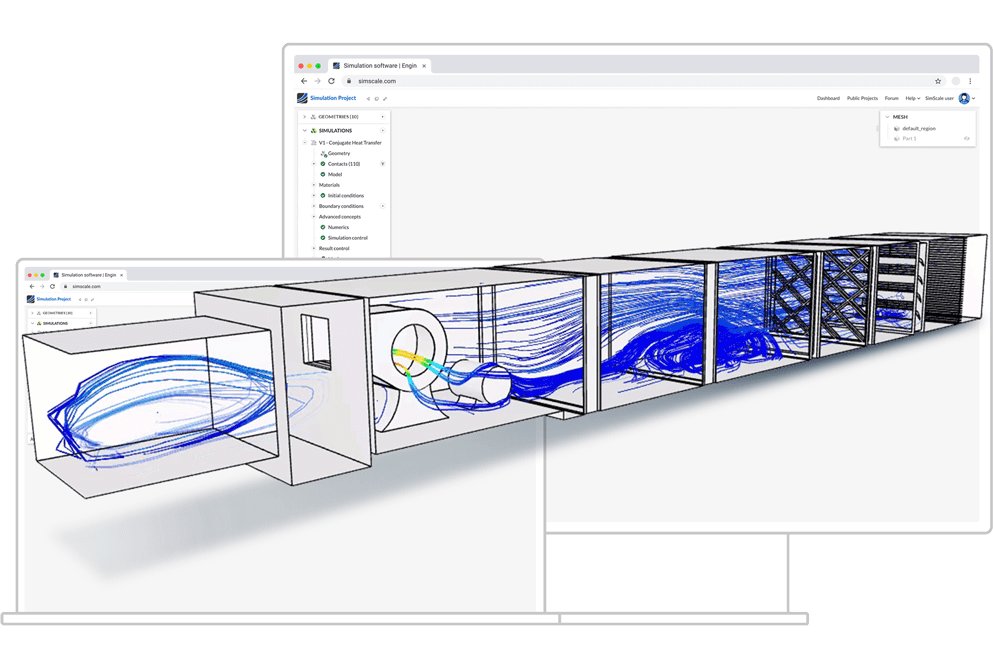
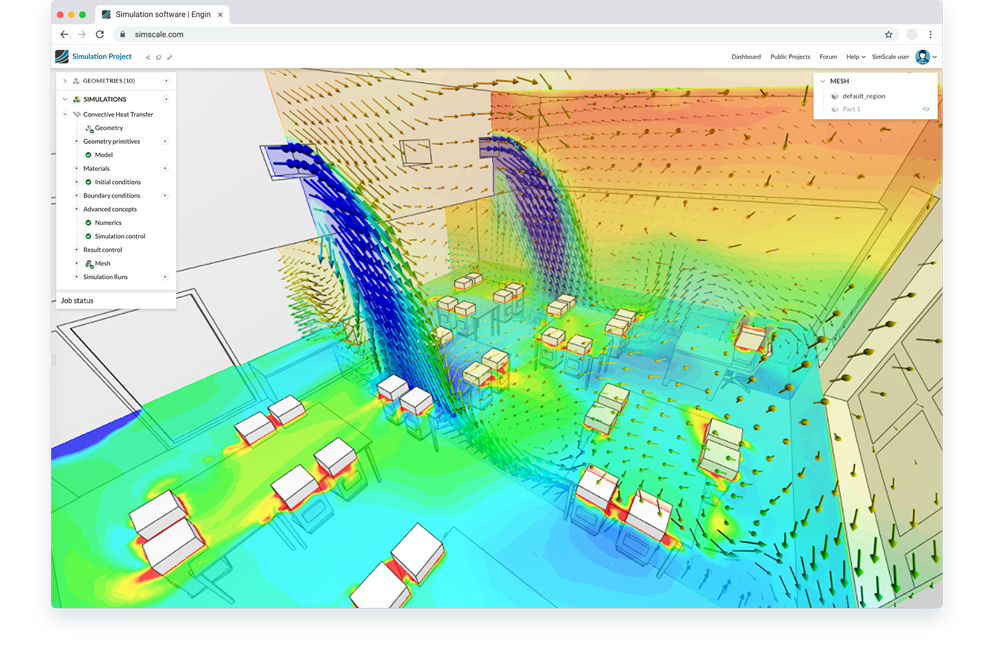
Develop intelligent ventilation strategies that comply with fresh air requirements, CO2 limits, and pollutant restrictions. Ensure fast and efficient removal of high concentrations of CO2 and other contaminants in classrooms, cleanrooms, and laboratories. Predict and optimize smoke propagation in underground garages, subway stations, and shopping centers.
With SimScale, investing in expensive high-performance computing hardware and caring for software installation and maintenance are a thing of the past.
Save on thousands of dollars by cutting the cost of expensive hardware and software maintenance fees.
Connect to the Internet and run demanding simulations on any laptop or PC. We take care of software updates for you in the background.
With our simple workflow and ready-to-use simulation templates and tutorials, you never have to start from scratch.
Sign up for SimScale
and start simulating now