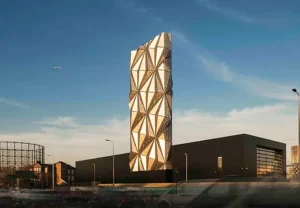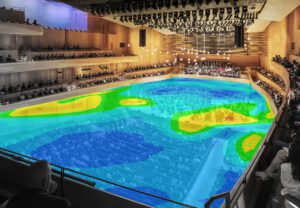Fairlite Consulting (Fairlite) is a specialist façade engineering consultancy offering engineering services to the construction industry on all aspects of external envelopes. Fairlite is a team of dedicated façade specialists renowned for wide-ranging technical expertise and a diverse skill set. They work closely with clients, architects, and builders to seamlessly integrate complex facades into various commercial, mixed-use, educational, and residential buildings.
Gareth Winstanley FIEAust CPEng NER APEC Engineer IntPE(Aus) is the Founder and Director of Fairlite. He is an experienced structural design engineer in the field of façade engineering, which includes the structural use of glass, tension/cable structures, thermal performance weatherproofing, curtain wall and rain screen cladding systems, roofing, and Australian statutory regulations. Gareth has 30 years of experience as a structural engineer and facade engineer. His works include single- and double-skin facades, curtain walls, tension and cable structures, thermal studies, architectural stone, corrosion and material science and design specifications, and conventional structural engineering, such as steel and lightweight aluminum structures.
Gareth found an opportunity to apply computational fluid dynamics (CFD) to analyze mechanical airflow through open louver profiles in plant rooms. Architects are constantly looking for innovative ways to hide these louvers, especially those at street level and on visible parts of the building. Fairlite, in collaboration with SimScale, developed a method of CFD analysis where external perforated architectural screens can be used to conceal the louvers while accurately predicting airflow rates without the need for expensive physical testing. Proof testing of the simulated results through real-world testing has shown the results to be within 2% of the physical results on two separate occasions, thus confirming the accuracy of the simulations.
Fairlite now offers the industry the ability to provide this type of analysis more quickly and cost-effectively than physical testing while maintaining a high degree of accuracy.
A building’s external skin is crucial to its overall performance and aesthetic appeal. With decades of experience designing building envelopes and façade systems, Fairlite engineers can deliver solutions that prioritize energy efficiency and cost-effectiveness while delivering the architect’s vision and aspiration for the building. Fairlite adopts a multi-disciplinary approach, integrating engineering computations with close collaboration among clients, architects, developers, and builders to realize the project vision.
Several floors were dedicated to plant rooms in a recent high-profile project, the Pitt St. Metro Station building in Sydney, Australia. Specifically, floors 4-5 (double-height floors) and nine were dedicated to serving the considerable HVAC needs (air handling units, filters, diesel generators, pumps, fans, and more) of the underground metro station. The service floors needed high ventilation levels typically met by standard mechanical louvers, although not in line with the architect’s visual design. The architects, Foster & Partners, had a unique facade design in mind using architectural perforated sheets.

Fairlite developed a new service that assesses airflow and pressure drop values through mechanical louver systems and any architectural screen, enabling architects to create innovative designs by hiding unsightly louvers behind perforated screens whilst minimizing material usage for contractors. Their approach goes beyond conventional physical testing and uniform stock profiles, empowering architects and building owners to realize their most creative façade designs in compliance with AS 4740-2024, which relates to the classification and performance of natural ventilators. CFD analysis has been validated through numerous AS4740 physical tests, producing equivalent results at less than 2% error.
Under normal circumstances, sizing natural ventilation louvers requires pressure-flow testing to determine their aerodynamic free area and coefficient of discharge. These values are obtained from physically testing the louvers under various louver angles/profiles and operating conditions. This is a costly exercise, and one set of tests can cost more than $30,000 AUS. Mechanical engineers would then use the data from these tests to develop and size the HVAC airflow path for the plant rooms.
Each service floor would have its own set of sizing requirements depending on the volume of air that needs moving; hence, a different louver profile and sizing calculation would be needed for each floor. On top of this, adding bird/insect screens, rain catchers, and finally, the external perforated screen for an architectural finish would change the facade’s net-free area and pressure-flow performance. The mechanical engineers sizing the whole system would not have this data to hand.
Fairlite adopted SimScale CFD to digitize this onerous analysis and test standard. They created a digital representation of the operating conditions and could easily vary the fin angle of the louvers in the CAD model to run multiple scenarios. On top of this, it was easy to add additional layers in the CAD model to represent bird screens and the perforated architectural screens. SimScale offers several easy ways to model the physical characteristics of the screen and louvers, either explicitly in the CAD geometry or using the porous media boundary condition. The images below show simulated airflow and pressure drop from left to right through the perforated screen and through the louver fins.
“The new CFD service is aimed at architects and would not have been possible without SimScale. This is applied engineering innovation based on our expertise and partnering with SimScale. Architects can now choose any facade without compromising on building or HVAC system performance. SimScale has helped us to innovate and thus become more competitive with this niche service we have developed. The fact that we can save our clients costly physical testing and reduce material costs by optimizing facade performance is a win-win situation”

Gareth Winstanley
Director at Fairlite Consulting


Sign up for SimScale
and start simulating now