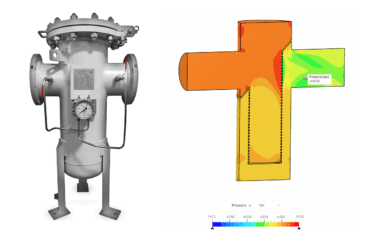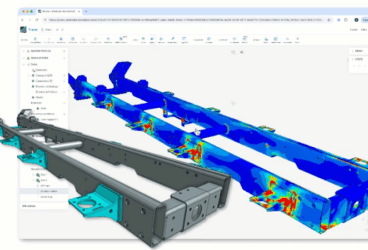Thornton Tomasetti is a global engineering and design consultancy with over 1,500 architects, engineers, and professionals in fifty offices worldwide. They work on some of the most innovative and award-winning buildings, structures, and infrastructure projects globally.
At the heart of their unique set of skills is a CORE Studio team, who research and develop novel design technologies in-house to support their designers’ creative power. Jeroen Janssen, Associate Director at Thornton Tomasetti, leads the CORE Studio R&D Team. Mr. Janssen recently shared insights on how his team developed an in-house digital wind tunnel app by integrating SimScale with Grasshopper to accelerate their building design processes.
Designing Buildings in the Cloud
Many AEC companies are following a traditional model where architects and designers request simulation studies from analysts and simulation experts, which can mean an inefficient process with communication overhead, long iteration cycles, and bottlenecks on both simulation experts and on-premise software licenses and hardware. Thornton Tomasetti started innovating years ago within their CORE Studio R&D Department by developing in-house tools. While this was a big step forward, there was still potential in making CFD usage easier and more robust.
Thornton Tomasetti was an early adopter of the LBM solver Pacefish®, which is integrated into SimScale, to develop a novel pedestrian wind comfort (PWC) tool, in their CFD platform. The PWC tool allows architects and engineers to quickly evaluate a building or masterplan’s wind comfort and safety aspects, enabling transient CFD analyses an order of magnitude faster than traditional on-premises CFD software. This gave Thornton Tomasetti the capability to iterate their designs quicker and at earlier stages of the design process.
The SimScale application programming interface (API) has now allowed Thornton Tomasetti to further integrate SimScale into their design workflows, automate their design processes, and scale the use of CFD across the organization.

Integrate, Automate, Scale
The SimScale API, a recent platform development, allows architects, engineers, and computational designers to link their internal workflows and processes, such as CAD, directly to the SimScale simulation engine and perform environmental and microclimate analyses.
Our SDKs are available through our Github page, including examples for Python and C#. For making API calls, API access through our Enterprise plan is required.
Have an idea for an integration or app or would like to become a development partner?
A designer or architect can now use Rhino and the API to send geometry to SimScale directly and simulate multiple design iterations in parallel. This process can be further automated and streamlined into apps to deliver numerous design scenarios and results quickly. Collaboration and admin features also allow for this process to be managed and quality-assured by expert users within an organization.
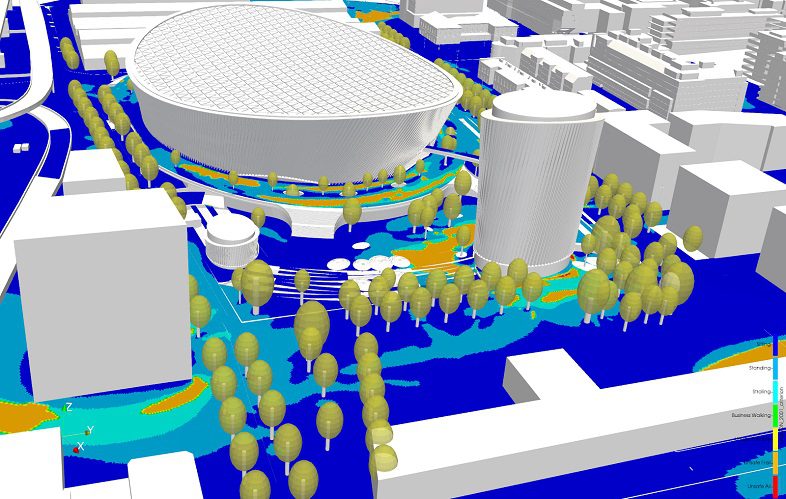
Whereas in traditional workflows in many architectural and engineering firms, simulation is under-leveraged, the SimScale API and cloud features have enabled a more programmatic and automated design process, with no knowledge or maintenance needed of CFD software and hardware resources. This new approach means that many types of analysis (E.g., structural, wind comfort, wind loading) are available to designers at Thornton Tomasetti as and when needed.
This availability of ‘analysis’ has meant more insight throughout the design process, especially at the earlier stages. The cloud features of SimScale also foster data sharing between teams using built-in collaboration tools.
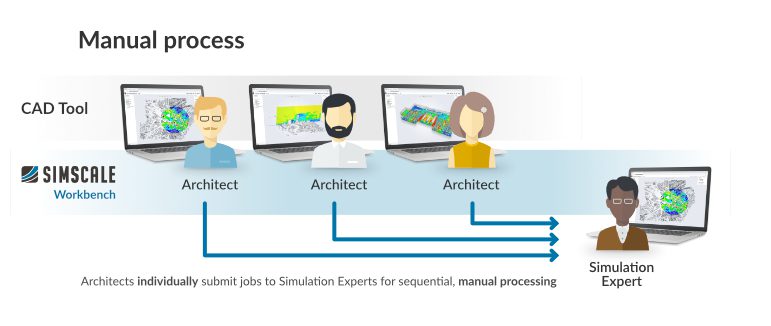
“The digital wind tunnel app created by the CORE Studio Group is a CFD app using wind simulations for urban developments and looking particularly at PWC, structural wind loading, facade pressures, and integrating these analysis types into our digital design workflows. The app is really for the larger pool of engineers who might not be CFD experts but can run a quick simulation without leaving the rhino design environment.”
Jeroen Janssen, Associate Director at Thornton Tomasetti
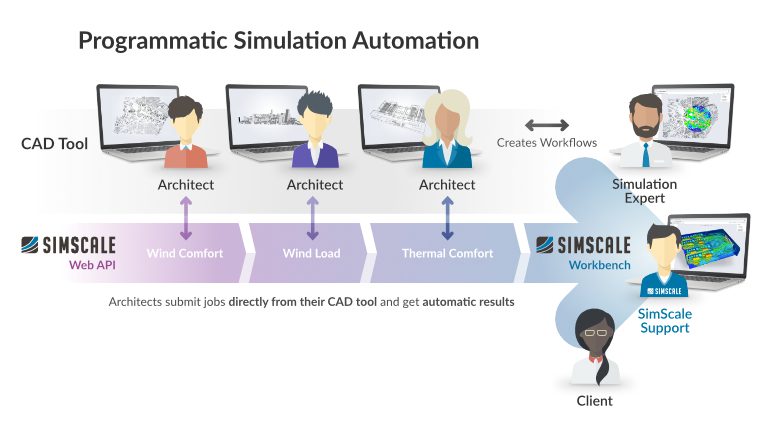
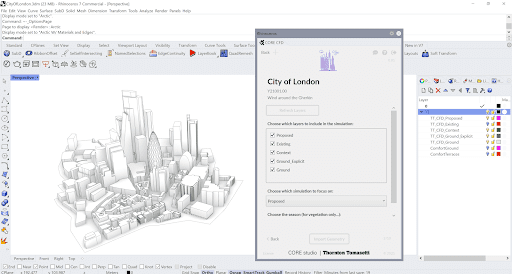
Thornton Tomasetti & SimScale: Connected Analysis Tools
Urban designers, architects, and engineers at Thornton Tomasetti, using the new app powered by SimScale, can now do the following with minimum input:
- Perform urban microclimate studies directly from their CAD software or seamlessly integrated apps.
- Promote data-driven design by providing a robust and convenient simulation environment for non-simulation experts.
- Automate the iterative design process
- Easily manage and analyze results using collaboration features.
Plans are in place to further leverage SimScale’s other analysis types, including wind loading on structures and thermal comfort and ventilation for inside buildings. This will add a more in-depth treatment to spaces being designed at the early stages, where critical design decisions are made.
“We wanted to develop and distribute an app within our office, powered by the SimScale API, so more of our users could run a simulation, especially at the earlier design stages. For example, we can look at very tall buildings and use CFD early on to get an understanding of wind loading, then use this in design, go through multiple iterations and feed those results back into the structural analysis.”
Jeroen Janssen, Associate Director at Thornton Tomasetti
To learn more about pedestrian wind comfort assessment with SimScale, check out these additional resources:
- How to Analyze Pedestrian Wind Comfort with SimScale
- Wind Comfort Criteria: Lawson, Davenport, and NEN 8100
- Lawson Wind Comfort Criteria: A Closer Look
- Pedestrian Wind Comfort Analysis Type
- How to Calculate Wind Load on a Building
