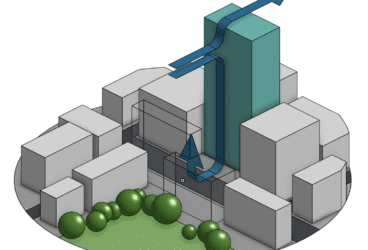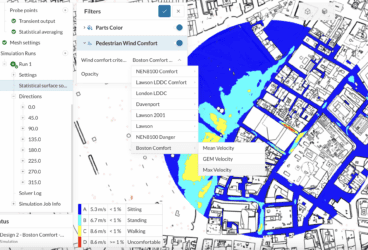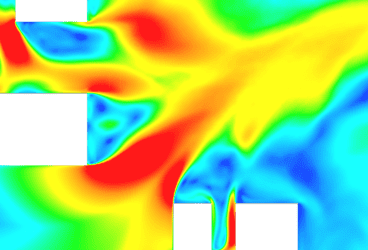Architects and engineers have strict design guidance and compliance criteria to meet when designing buildings, cities, and outdoor spaces. The design community has recognized that early-stage design decisions are having the greatest impact on overall scheme development and represent the most productive stage in which to embed simulation and analysis of the microclimate. A dedicated Revit workflow now minimizes time spent in CAD simplification and accelerates early-stage design decisions.
As the emphasis at the early stages of design is to quickly get through many design iterations, speed is favored over finer levels of accuracy. This sits comfortably at the early design stage when architects and urban planners are formulating the spatial strategy, scheme layouts, and basic massing/shape configurations of cities and buildings. The applications of early-stage wind simulations include:
- Pedestrian wind comfort (PWC) studies for compliance and planning applications
- Building aerodynamics studies
- Evaluating options for mitigating high winds
- Assessing the impact of greening strategies such as trees and vegetation
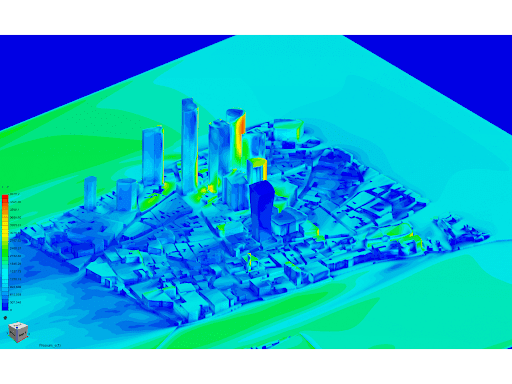
From CAD to Simulation: Faster and Easier
Architects and engineers know the struggle of using complex geometry and CAD models for simulation purposes. CAD clean-up is often cited as the greatest bottleneck in making design decisions and is often seen as an internal blocker for investing in and benefitting from simulation tools. A new feature in Revit allows designers to export a CAD model in a simple 3D format that is easily imported into SimScale’s powerful simulation engine. The .stl export from Revit captures the main 3D data needed in SimScale, to run fast and accurate Lattice Boltzmann Method (LBM) external flow simulations. The LBM solver integrated into SimScale already lends itself to CAD simplification as it, firstly, does not require water-tight geometry and, secondly, is robust at handling geometry with holes, intersections, overlapping structures, etc.
A step-by-step process starting from within Revit and importing, simulating, and analyzing the results in SimScale for pedestrian wind comfort and building aerodynamics is now easily completed by architects that have been working with SimScale. Furthermore for a PWC analysis, if topology is present, many wind/topology interactions can occur and negatively influence results. Thus it is necessary to extend the topology from the perimeter to a circle larger than the digital wind tunnel in many other CFD tools. This is a common obstacle when trying to import and simulate large and complex CAD models. A Dynamo script developed by SimScale and available to users does this automatically by taking the points from a source topology used to design the building, adding its own points in a circle at a specified distance from the center, and recreating a new topology—the extended topology—that is then ready for simulation. This script allows more realistic CAD models that represent the built structures and local topological features to be captured. Other common CAD formats being used by SimScale users include Rhino, Sketchup, and gbXML.
The Revit Workflow into SimScale
A simple Revit cleanup and microclimate simulation workflow is as follows:
- Organize the Revit geometry into views, each 3D view, will represent a layer when exported.
- If topology is present, extend it either using your own methods or using the dynamo script offered by SimScale.
- Export each 3D view as an individual STL’s, name them as you wish your layers to be called.
- Zip the individual STL files, and name it as the intended geometry name.
- Upload the geometry to SimScale, selecting the stl file type, and the units used in Revit when exporting.
- Set up your SimScale PWC simulation and run.
- Evaluate your building/development by understanding wind comfort plots and adverse effects in the wind speed plots. These are automatically generated in SimScale.
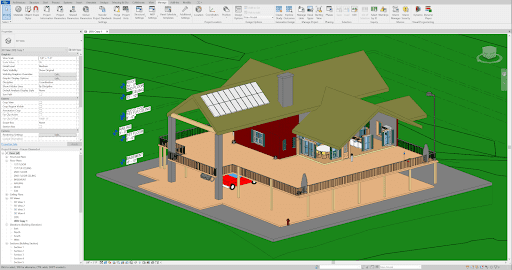
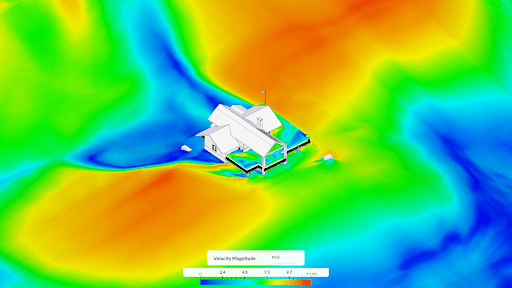
Simulate Earlier with Revit Workflow
Architects and engineers using Revit for modeling their buildings and urban projects can now easily export their models and make them simulation-ready using the workflow described above. Traditionally, microclimate simulation has been left to specialists with access to specific software and simulation tools that require a high level of physics and engineering knowledge and expertise to operate. This process is also sequential and time-consuming with several design iterations going back and forth between architects and engineers over many weeks and months before arriving at a converged design solution. By using engineering simulation in the cloud, accessed by a simple web browser, previously complex analyses like building aerodynamics and pedestrian wind comfort can now be performed at the early design stages by non-specialists.
Download our on-demand webinar below to watch a step-by-step video demonstration of the Revit house model example:

