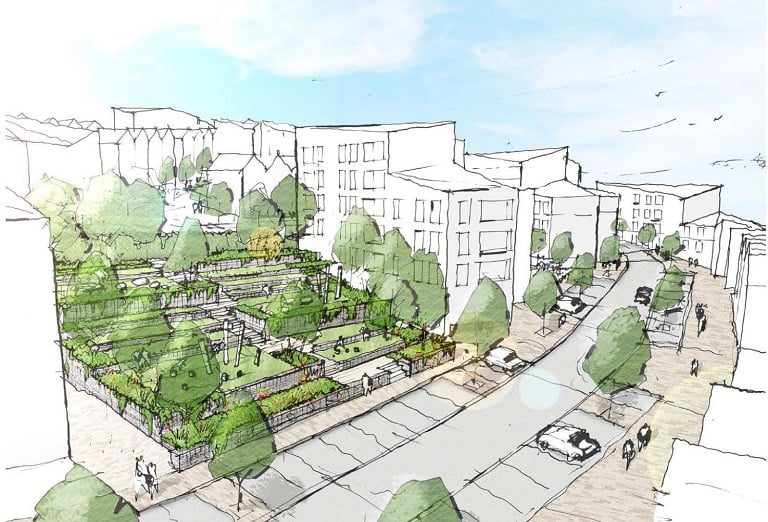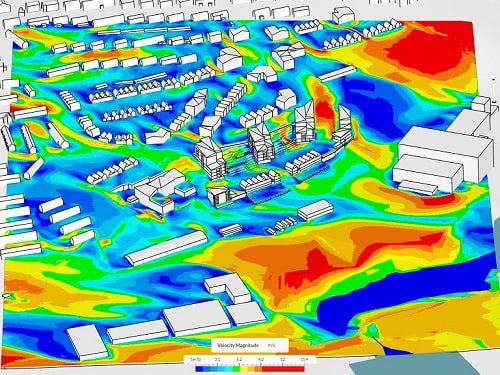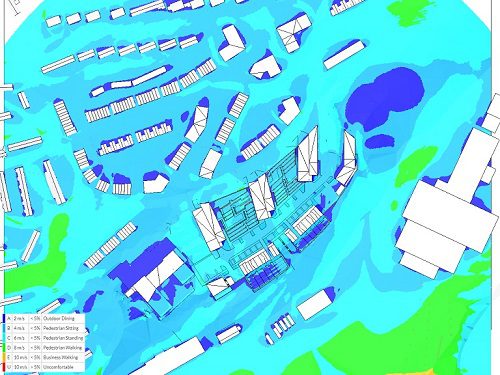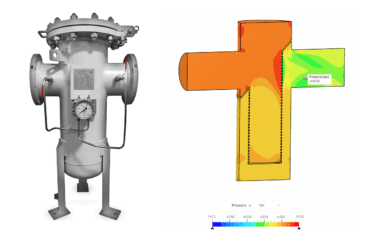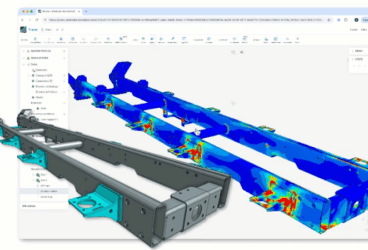Few architecture firms know as much about urban regeneration as PRP. The interdisciplinary skillset they offer clients range from master planning and urban design to sustainability, landscape, and project management. This enables PRP to apply their holistic approach to the design and delivery of homes and places of varying scale, complexity, and diversity.
PRP was faced with unique challenges when undertaking Talbot Gardens, Barne Barton, Plymouth, UK, a project that would involve creating a mix of property types and sizes—houses, apartments, and a care home—in line with the needs of the local community. Talbot Gardens is located close to the coast and comprised of a steep slope that faces the prevailing winds. As PRP’s design proposal featured amenity platforms in between the buildings and terraces they would require pedestrian wind comfort studies to ensure the safety and comfort of occupants of the space.
Simplified Workflow With SimScale
In the past, PRP performed wind comfort studies using other software tools which ran on local machines and required a long lead time to finalize meshing and acquire results. The planned simulation workflow began with obtaining the model from the architectural team. If it was not as a massing, then the geometry had to be simplified before uploaded to the software for simulation. However, PRP found that preparing the model for simulation was a recurring pain point, as the model, developed initially in Revit, was very detailed given the complex terrain created by the steep slope and multiple levels generated in the proposal. Revit models are often not able to be brought into legacy CFD software, meaning the massing models had to be redrawn.
The team at PRP needed a solution that would provide the same CFD analysis for complex models while reducing the time to meshing and results. As a cloud-native simulation platform, SimScale offered PRP access to high-performance computing, untethered from local machines. SimScale uses a solver based on the lattice Boltzmann method which works for particle-based ‘meshless’ simulations and can simulate large-scale models while reducing time-to-results.
While PRP’s model contained complex geometry, SimScale’s live technical support worked with the team to identify and locate the errors and guided them through the best practices for simplifying the model and generating a terrain without gaps. The process for importing Revit models into SimScale was simpler and ran smoothly.
PRP’s Wind Assessments
As PRP was utilizing simulation to evaluate pedestrian comfort it was especially advantageous that SimScale allows users to set up the criteria levels within the results output. There were two scenarios in the simulation run set up by PRP; the existing building scenario and the proposed development.
Each of these scenarios had to be run for 12 different wind directions, for a total of 24 different wind directions performed in the project. The GPU-powered LBM solver by Pacefish® unleashes the capability of high-performance computing, meaning running simulations for all wind directions took only approximately 4 to 6 hours for each wind scenario. PRP achieved acquiring the individual direction results along with the wind comfort plot in a single run.
SimScale provides a comfort plot directly as an output from simulation, no post-processing needed. This gave the team quick, actionable data and insights for particular areas of interest. Based on the Lawson comfort criteria, the team could evaluate those areas of concern and propose localized mitigation for any areas where discomfort to pedestrians and/or cyclists was identified.
“In less than a year using SimScale, we were able to fully deliver a variety of wind assessments for planning applications as well as use it during the conceptual design. It has helped us to take design decisions at early design stages and we have reduced the simulation and post-processing time.”
— Carolina Caneva, Associate in the Development Consultancy team
Compared to their previous simulation software, PRP found a significant reduction in post-processing time, as well. The results were clearly visualized for their client and provided them with insights on not only the discrete direction plots but annual plots, as well, which were useful for summarizing the conditions.
PRP & SimScale: A Customized Workflow
With SimScale, PRP has developed a smooth workflow customized to meet their needs of preparing complex Revit models for simulation. SimScale enables PRP to work with massing models that can be taken directly into simulation, with only minor modifications. Once in the simulation workflow, PRP has found significant savings in both time and cost in the post-processing of the output plots, which has positively impacted their efficiency and percentage of profit. Since adopting SimScale, the team is now able to offer simulation services in-house and leverage the results for early-stage advice in many scenarios, from competitions to massing decisions.
See how other architecture firms have customized their workflow with SimScale and leverage cloud-based CFD simulation for early-stage design:
- Zaha Hadid Architects Evaluate Climate Impacts on Their Sustainable Design Using Cloud-Based Simulation
- Thornton Tomasetti’s Digital Wind Tunnel app based on the SimScale API
- Mott MacDonald Uses Cloud-based Simulation for Sustainable Buildings and Structures
