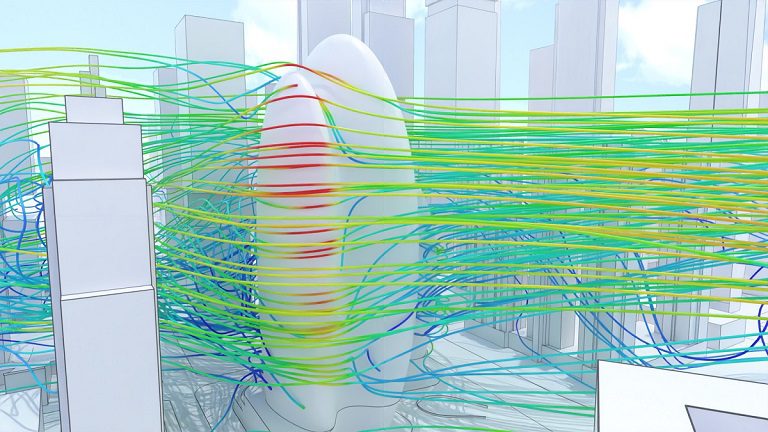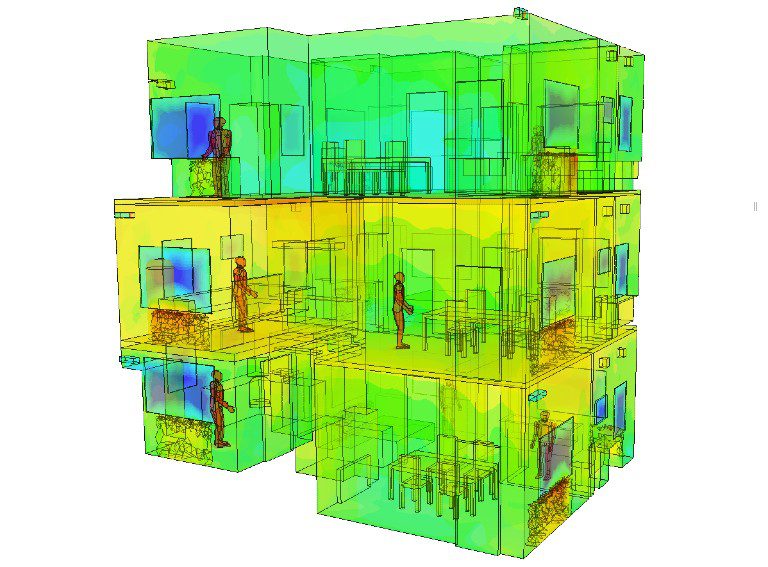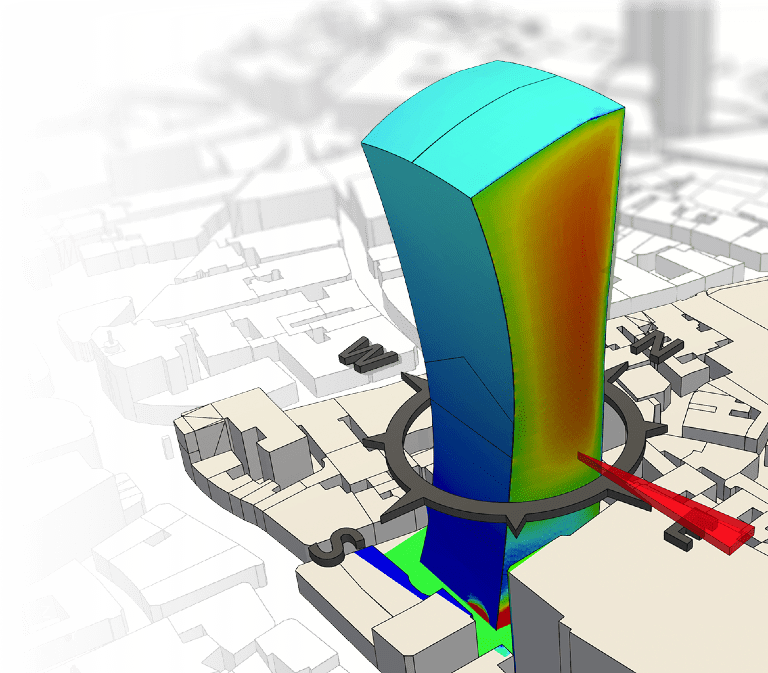Architecture trends for 2021 reflect a growing emphasis on sustainable design and ecological impact. A drive for net-zero energy consumption means sustainability assessments are moving more from voluntary building performance evaluation to compliance using new mandated policies. Meaningful assessments of a building’s energy performance are becoming increasingly important. In addition to this, buildings are expected to withstand the volatility of climate change. A building’s resiliency to external climate factors can be ensured with testing and simulation to validate design against external climate factors. Building simulation allows engineers and architects to address key aspects of building performance throughout the whole building life cycle from early design stages through construction and even for major energy retrofitting.

What Is Building Simulation?
To discuss how building simulation has been evolving alongside advances in technology we must first understand what it is. Building simulation is a way to test how elements of building design will perform under real-world conditions. This is done using a mathematical model that re-creates conditions in a virtual environment. These computer-based simulations enable architects and engineers to evaluate the performance of their designs. Users provide information like climate data, lighting requirements, and occupancy profiles. Based on these inputs, simulation results can determine inside temperature, fresh air rates, CO2 levels, and energy consumption.
Building simulations allow us to simplify the complexity of modern buildings, especially as they become ‘smarter’ and more inextricably linked to a digital asset like a digital twin. Despite a steady drive in adopting sound environmental design principles, designers must still work hard for buildings to remain comfortable and safe for occupants. Modeling and simulation allow professionals in the built environment to iterate on designs, choose materials and equipment and ensure that the tough decisions taken to satisfy building requirements are made based on mathematical accuracy. Building simulations help balance energy efficiency with occupant comfort while reducing cost and time in the design process.
For this reason, computer simulation techniques are being used in project workflows with more regularity and are evolving at an exponential rate. What are some tools that architects, engineers, and designers have at their disposal to get started with building simulation?
What Are Building Simulation Tools?
Tools used in building simulation number in the hundreds and vary based on the industry application. Modeling and simulation are applied to a range of disciplines in the built environment, from sizing HVAC equipment, to calculating performance ratings for green building certifications. Simulation workflows begin with a CAD model, which generates a digital representation of the building. From there, software tools can be selected based on the intended purpose or result needed. For example, engineers wishing to evaluate ventilation systems or temperature control can utilize software that uses Computational Fluid Dynamics to simulate airflow. Architecture and engineering firms, like Mott MacDonald, use CFD simulation to achieve sustainability objectives in their large-scale projects, like stadiums and airport structures.
Increasingly sophisticated and accurate computer-based modeling allows designers to stretch their creativity and keep pace with the demands of a changing climate. Building simulation software has likewise evolved as the built environment adapts and develops. Here are the three key trends we are seeing in building simulation:
1. Co-Simulation With Multiple Tools
The objective of one’s simulation will often determine the tool that is used. Some building simulation software might be used to assess energy or thermal comfort, but is not necessarily designed to model airflow in detail. Airflow inside and outside the building has a significant impact on the overall energy performance and comfort of a building, therefore robust design validation is best achieved by applying the physics in CFD to complement thermal modeling tools. Cloud-based simulation tools allow for the most seamless integration of CFD into third-party software as the results are easily imported into supporting tools. For example, a CFD tool can be used to generate wind pressure coefficients on a building design. This is a critical aspect for designers as thermal modeling tools, alone, can not calculate wind pressure coefficient values. Utilizing multiple tools for co-simulation, therefore, produces the most complete picture and should become the industry-standard. In our own test using SimScale and IES, we found that the accuracy of the thermal modeling simulation increases dramatically when CFD results are integrated.
2. Capturing More Physics
As stated above, the indoor environment is heavily influenced by what is happening outside, and this is especially true when buildings utilize natural or mixed-mode ventilation. In the past, designers have had to model the external and indoor environments separately. However, the ability to capture more physics via CFD to be used in building simulation is becoming technologically feasible and will allow architects and engineers to simulate various scenarios. For example, atmospheric changes significantly impact heating and cooling loads whether that is through ventilation or infiltration. Building simulation software in 2021 can couple these variables more effectively and provide a complete picture of the external environmental impact on complex heating and cooling system design. Capturing broader physics, and using results to improve the accuracy of building simulation tools is only possible with CFD which, in the past, was regarded as expensive and time-intensive. Cloud-based CFD grants designers unprecedented access to high-fidelity engineering simulation by untethering them from limited computing power. The computing power needed to run multiple simulations, in parallel, is off-loaded to the cloud and now available in a simple web browser.

In this AEC white paper from SimScale, read our top tips for improving your AEC design process and how engineering simulation (CAE) can help.
3. Collaboration and Integration
Building simulation users willing to rethink their design process will see the largest boost to productivity, accuracy, and cost-savings as technology in AEC advances. Conventional workflows that involve multiple hand-offs are automated with solutions that feature shared dashboards and APIs to link multiple design tools. The collaboration of project stakeholders coupled with the integration of different tools into a single environment unleashes the full power of simulation across all stages of a building lifetime. It means that within almost any step of the design process —be it massing models, construction planning, building performance observation, or more—designers can easily share projects and determine accessibility levels for colleagues, owners, and contractors, among others. With an increasing number of professionals working from home, this need for effective collaboration is no longer relegated only to global architectural design firms.
Carlos Bausa Martinez, Sustainability Team Lead at Zaha Hadid Architects explains why API integration is a game-changer in building simulation software:
“For us, the collaborative way of sharing projects and results is very important. In the past, we have had to create custom tools for people to be able to take over editing rights on files and modify them according to the needs of each project or geometrical problem. With SimScale you don’t have that mess because everything is supplied for you. You have all the files, all the settings. You can just share with someone else, open the same session and they can pick up where you left off. The workflow is easy to share and easy to get results from.”
Building Simulation for the Future
The physics needed to capture the real-world performance of our increasingly complex building systems will require more computing power than ever before. From the API needed to integrate multiple building design tools to shared dashboards for co-simulation and collaboration, cloud computing is the only option to fully implement these advances. Cloud-native simulation platforms, like SimScale, allow users to test, validate, and optimize designs, ultimately empowering architects and engineers to make the best decisions to provide maximum occupant comfort while working towards net-zero building energy consumption.





