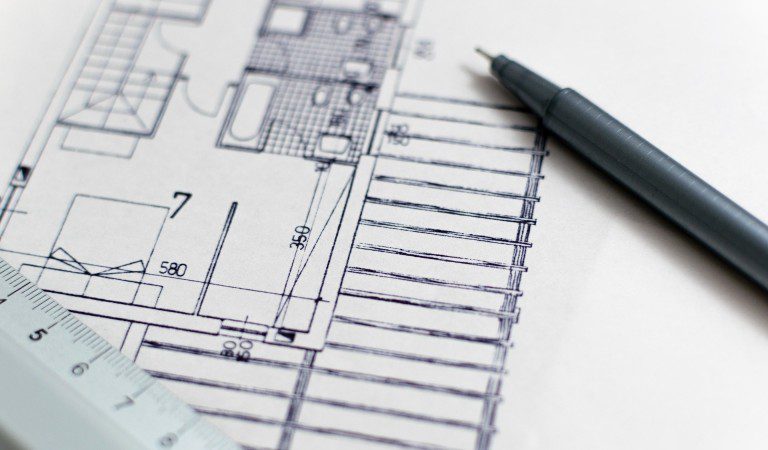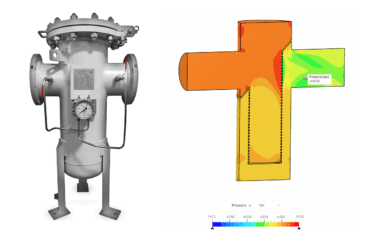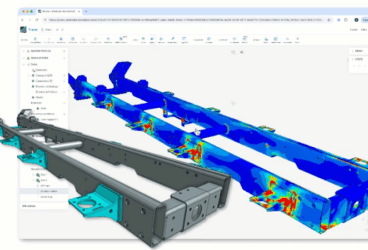The impact that evolving technology, like Building Information Modeling (BIM) has had on today’s architectural community is too great to ignore. While BIM is still considered to be an emerging technology to many in the construction industry, it’s well on its way to becoming a standard for architectural firms that want to compete for work in the future.
What is BIM for Architects?
Building Information Modeling (BIM) is a comprehensive design process that allows construction professionals to bring a building or infrastructure project’s design to life in vivid detail. A BIM design uses 3D visualizations to depict different elevations of a building that can be used throughout the project’s lifecycle from planning to maintenance. While BIM is a game-changer for the entire construction industry, it has particular benefits for architects.

How Does BIM Benefit Architects?
Very few clients give architects the luxury of cushioned deadlines that allow them to perfect their plans as much as they would like. Architects are most often faced with very tight deadlines that impact the entire construction project. With BIM, they can quickly work up designs in a digital format that they can easily modify as they gain a greater understanding of the client’s needs and the external constraints that will affect the project.
Documenting a design using BIM tools is much faster than drawing up 2D diagrams manually. An architect can draw a wall in their BIM design, and their BIM software of choice will copy the wall multiple times with a few clicks. Besides displaying a 3D graphical depiction of the wall, BIM tools allow designers to input performance specifications and cost data about the wall and the insulation that’s behind it. These details help building professionals to verify parts of the facility’s energy-efficiency features early. With these time-saving benefits, the BIM process allows architects to polish their designs while still meeting clients’ hard deadlines. Here are 5 additional benefits for architects who leverage BIM:
One: Improved Design
Errors happen. Whether no one told you about a key environmental impact constraint on your project or you forgot to label a building component that requires reinforced concrete, your design is subject to mistakes. By using the BIM process and the associated software, architects avoid some of these mistakes. Many BIM tools have clash detection features built into them, which automatically detect certain errors. This allows designers to correct mistakes and improve their finished design.
The clash detection element of BIM helps architects to focus more of their design review manhours on parts of the design that must be assessed by experts. The results are safer, more efficient designs that meet clients’ expectations.
Two: Better Collaboration
Passing around blueprints is set to be a thing of the past. BIM makes it convenient for architects to work with other members of their design teams to get valuable input. The digital nature of BIM designs makes them inherently portable for design team members who work in the same office or ones who work remotely. Architects can create a baseline design and upload it for access by any team member who can get a WiFi signal. BIM designs are often created with tools such as BIM 360 Docs that offer version-control. This ensures that your team stays on the same page while collaborating. The BIM process supports a more holistic design view. It goes beyond conventional 3D models to include dimensions of cost, schedule, and operational elements. These features allow designers to bring other stakeholders into design discussions early. They don’t need to translate a lot of technical jargon into lay person’s terms either; the model tells the story of the emerging building or infrastructure visually.

Three: Greater Transparency
BIM designs show building or infrastructure projects in their entirety. 3D visual models of these structures or road systems make design gaps show up in living color. Since constructing facilities and infrastructure requires input from many stakeholders, the old way of using manually drafted drawings in a stove-piped design process has become unacceptable to forward-thinking architects, engineers, and construction professionals. Today’s building professionals aim to limit needless requests for information that often come up when team members have limited versions of a project’s design.
The BIM process makes designs more transparent to all stakeholders so that they can ask more relevant questions that lead to quicker sign-offs for designs. An architect can draft a great design for a space that meets his client’s needs. However, other team members can misconstrue the intended use of the space as the project moves further along in its lifecycle. A 3D-based BIM design with added cost, schedule, and operational dimensions helps the architect to maintain the design’s integrity throughout the project’s lifecycle.
Four: Higher Levels of Client Satisfaction
The BIM process offers architects the chance to completely wow clients and secure follow-on work. Many clients come to architects with a vision of their future apartment building, shopping mall, or office park. They don’t, however, have the details that make the site perfect. They are counting on you as the designer to come up with those elements.
It never fails that when you offer them your best-proposed designs you’re met with what-if scenarios. What if you added more windows to this space? What if you removed that wall to enlarge that room? BIM tools give you the flexibility to make those design changes on the spot. The client can see the different options in 3D. Depending on the dimensions that you include in your model, you can also show the client how their proposed changes impact cost, schedule, and operational performance.
Five: BIM Provides Cost Risk Mitigation
In recent years, architects have developed close partnerships with construction firms to complete high-quality building projects faster and at lower costs. While clients are thrilled with the benefits of design-build construction projects, there are some drawbacks that make these efforts risky to architects and their construction contractor partners.
Instead of presenting the client with a complete design and bidding on the project, the market dictates that design-build professionals submit bids for firm-fixed-price proposals with only the benefit of partial designs. When later design changes make costs go up, the architects and construction professionals must take a hit to their profits. The BIM process allows architects to quickly work up to more complete designs that give them realistic views of project costs.
BIM Software for Architecture
BIM software utilizes advancing technology to increase access to information about and collaboration within an architecture project, from the planning phase to construction and execution. A 3D CAD model is often the origin of a building or project’s digital twin. Further software can enrich CAD models with pertinent data relating to building aspects or components. Working from a shared BIM project architects can curtail the practice of duplicating data, which increases the opportunity for error and gain rich, new insights. Applying simulation software to BIM models can capture more physics, enable testing of building performance, and validate design choices to clients and other stakeholders on a project.
BIM is putting more data and more information in the hands of architects, engineers, and building simulators earlier in a project’s timeline. The benefits are far-reaching and diverse can be used to mitigate cost and risk, foster collaboration, and optimize the design process.
To learn more about how architects can use BIM and collaborative simulation tools to optimize their designs, check out these additional resources:
- 5 Ready-To-Use Templates for AEC Simulation
- How to Assess Building Aerodynamics and Wind Effects on Pedestrian Comfort
- SimScale Enables Compliance with City of London Wind Microclimate Guidelines for New Developments
About the author
Daniela Krausz is the Business Development Manager at Microsol Resources. She focuses primarily on guiding the purchasing and implementation of Autodesk and Bluebeam construction software solutions.


