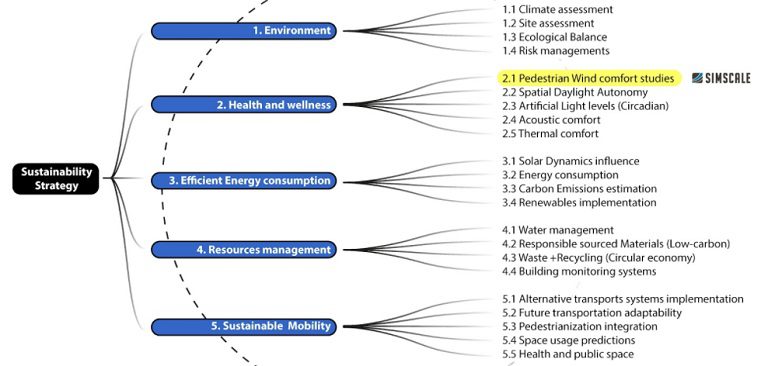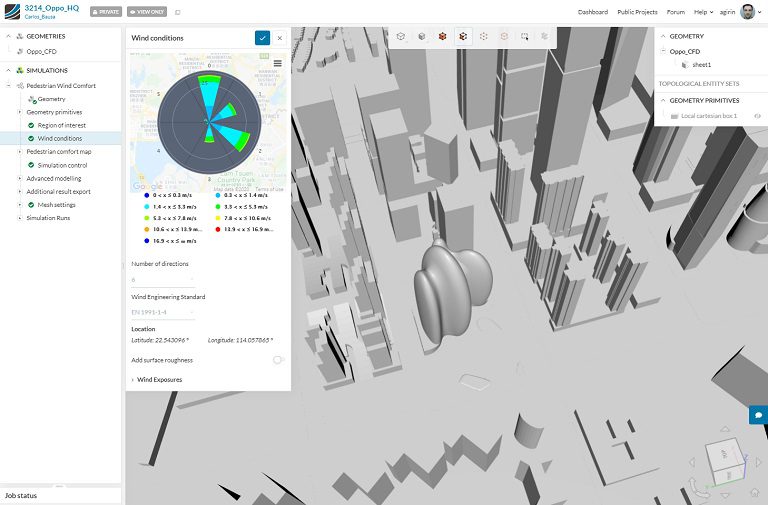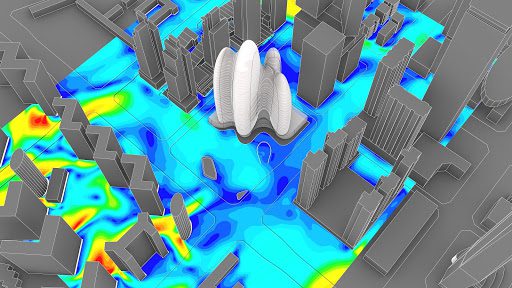“The earlier you use simulation in the design process the more chances you have to produce a sustainable building,” says Carlos Bausa Martinez, Sustainability Team Lead at Zaha Hadid Architects. As an internal division of the world-renowned architecture firm, the Sustainability Team at Zaha Hadid is dedicated to ensuring environmentally-conscious solutions for many of the global projects in their portfolio. Zaha Hadid sensed the importance of having designers and architects, in-house, trained on computational methods to create strategies that align with their sustainability goals. This article expands on their work processes and explores the OPPO headquarters building as a case study to show how simulation can help solve design challenges in sustainable architecture.
Simulate and Adapt Cities for Climate Resilience:
A World Cities Day Event
Sustainable Architecture at Zaha Hadid
Zaha Hadid Architects was founded in 1979 and is widely regarded for its dynamic and innovative designs. The company boasts a large portfolio with more than 40 buildings in 24 countries. Known for using advanced computational design methods to expand the limits of architecture, the firm is committed to applying this same mindset towards achieving sustainability solutions and targets in the built environment.
For each project, the Zaha Hadid Sustainability Team develops a bespoke “Sustainability Strategy”, guided by industry-standard certificates (LEED, BREEM, etc.) and specific consideration of a building’s location. For the Sustainability Team, bringing in an environmental perspective from the beginning is crucial as every subsequent step is facilitated by solving design challenges early. “If an engineer receives a design later on and only then begins to look at it from the point of view of sustainability, there will be a struggle to make the changes required. Briefing our architects early creates awareness of the impact their solutions will have on the environment,” says Carlos.

Figure 2 shows a number of the assessments conducted by the team as they take into account almost every aspect that has an environmental impact. Sustainable architecture considers not just the direct surrounding environment of a building’s location but the myriad of factors grouped under health, energy and resource consumption, and sustainable mobility. As every design decision is expected to take into account the sustainability brief, the team must validate the performance of each decision and adjust proposals until goals are met. For this, they use simulation.
Cloud-based Simulation for Sustainable Architecture
As sustainable design and sustainability are broad topics, results from simulation helps Zaha Hadid narrow the focus, visualize the analysis and reinforce their proposals to clients. The sustainability team uses software to analyze 3D modes of building designs and leverage HPC to handle complex analyses. For many of their analyses, platforms that can interface to other engineering tools, like Energy Plus or Radiance, are critical. “We develop workflows that are able to fit the complex geometries of sustainable architecture design,” says Carlos, “so, it’s important to have tools that connect and allow for customization.”
Cloud-based simulation offers Zaha Hadid the capability for this type of customization. SimScale’s API allows Zaha Hadid to strip away less relevant functionalities, like heat dissipation for electronics, for example, and interface with other tools enabling them to optimize geometries and deliver more efficient buildings. Cloud-based tools also equip the team with the computational power to run multiple simulations while untethering them from an on-premise workstation, which massively reduces time spent in the iterative design process. “If there is an architect that comes to you with a geometry in the morning, you can get the building ready for simulation in one or two hours, get the results after lunch and have time to go through a process of changes, according to the results. So in one day, we are able to optimize,” says Carlos.
Zaha Hadid uses SimScale in a number of tactics within their sustainability strategy. As comfort is a preliminary driver in their design, SimScale is leveraged to deliver accurate results in their wind and thermal comfort studies. For large buildings containing atriums, passive indoor ventilation studies help the team evaluate how air will circulate in the interior. “The results we get from SimScale help us quickly understand how a building is going to behave and what kind of impact the building geometry will have on the surrounding space,” says Carlos.
SimScale also enables the Sustainability Team to evaluate how the climate and atmospheric conditions will impact a building. Balancing the impact from environmental aspects with energy consumption and occupant comfort is critical in sustainable architecture. Simulation can ensure that the team’s geometries have been designed to negotiate these elements and deliver in a way that aligns with sustainability objectives.
This kind of simulation can inform design at multiple stages from competition to in-depth and detailed analysis once a proposal has been won. “As architects, we are not directly doing the engineering but it is important to understand early all the implications of your building design,” says Carlos.
Below, we focus on a pedestrian wind comfort study conducted by Zaha Hadid on the OPPO Headquarters project to explore how cloud-based simulation helped them achieve their comfort standards while delivering on the requirements of the sustainability brief.
Case Study: Wind Comfort Analysis of OPPO HQ
OPPO, a telecom company based in Shenzhen, China selected Zaha Hadid’s proposal for their headquarters’ design. The building is 200 meters tall and 185,000 square meters so required much in the way of internal and external analysis.
The building is to serve as offices for OPPO but also as a public space for leisure and retail. Therefore, the comfort of both occupants within the building and pedestrians using the outside space was critical. Zaha Hadid used CFD simulation to test their design.
Importing the 3D model was done quickly and easily as the lattice Boltzmann method (LBM), the solver used by SimScale, does not require a water-tight geometry, saving the firm days (if not weeks) on geometry clean-up. According to Carlos, “an architecture team designs very fast, and they need quick results so they can demonstrate for themselves, and the client, the outputs of the building. It was important for us to use SimScale because it helped us reduce timing in preparing the geometry.”

Once the model was ready, they selected the location of the building, set up the wind conditions, and were ready to simulate. In SimScale, the weather database is integrated so all that is needed is a city or postcode and it will import weather data.
In this analysis, Zaha Hadid simulated many wind angles to evaluate the frequency and intensity of the annual wind profile. They found that some areas of their design were at higher risk of exceeding safe wind speeds for pedestrians. They were able to visualize this for their client and demonstrate multiple strategies that could be applied to mitigate the problem. “You are talking to an audience who are not experts in simulation so your renders have to tell a story. The kind of visualization SimScale offers helps bring clients on a journey with you that explains what you are showing them and how it affects the needs of this project,” says Carlos. Wind analysis results in SimScale can help establish problem areas affected by wind loads and allows engineers and architects to iterate; changing the layout of the building, adding trees using the porous media feature, and testing the impact of vegetation and the streetscape.
The Benefits of Simulation for Sustainable Architecture
Having an in-house team of architects and computational designers that also have sustainable building design skills is possible for Zaha Hadid with solutions that are intuitive and connected to an ecosystem of tools. Using simulation in the early stages of the design process allows the team to iterate quickly and validate design choices as a project progresses. SimScale has enabled Zaha Hadid to gain a better understanding of local winds and identify areas with potential discomfort. The post-processing features of the platform generate visually compelling and persuasive images that communicate design to clients and competitions. Carlos says, “the architect of the future is an architect who uses simulation so they can deliver not only beautiful geometries but geometries that are meaningful and reduce impact on the environment.”
Explore more wind simulation resources from SimScale:
- How to Analyze Pedestrian Wind Comfort with SimScale
- Wind Comfort Criteria: Lawson, Davenport, and NEN 8100
- Pedestrian Wind Comfort Analysis Type



