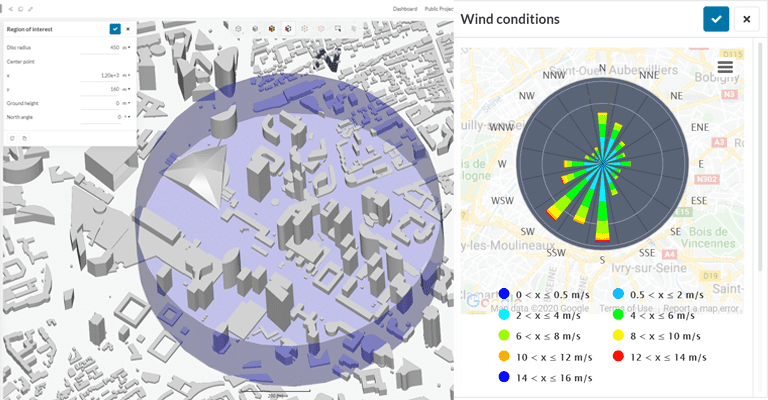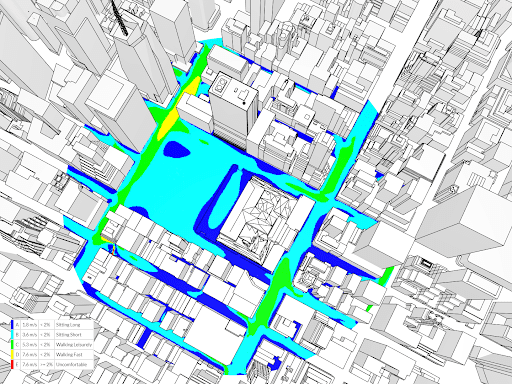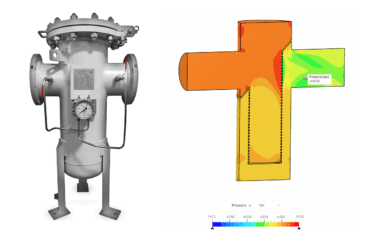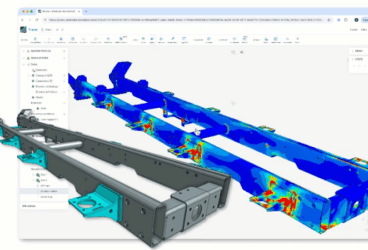Computational fluid dynamics (CFD) is increasingly being used for the prediction and assessment of building aerodynamics, wind effects, and ground-level pedestrian comfort. The results from CFD simulations are now seen as reliable sources of qualitative and qualitative data, frequently utilized in important design decisions, and long before the production of the first physical prototype.
In this article, you will learn how to assess pedestrian wind comfort using CFD, as well as how to comply with industry standards with the help of one of our public projects that can be copied and run autonomously. Thanks to the SimScale wind analysis tool, we can explain as well as demonstrate how wind effects can impact the comfort of pedestrians, and decide upon which improvements can be made during the design process to mitigate pedestrian-level discomfort.
What Is Wind Comfort?
Essentially, wind comfort is a branch of wind engineering dedicated to studying wind effects, what causes them, how they develop, and how the urban environment can be designed to control them. Wind comfort is subjective and dependent upon activity. Comfort criteria are based on wind speed and range from standing comfortably until not only being uncomfortable, but even dangerous for pedestrians.
This paper addresses the topic of pedestrian wind comfort, from origin and
definition to wind comfort analysis, criteria, and example case studies; all meant to
form an in-depth understanding of the field.
Any building construction can affect its surrounding environment—wind flow disruption being one of the many possible impacts. For that reason, if not planned beforehand, these impacts can be harmful or dangerous to passersby around the affected facilities. By assessing pedestrian wind comfort, engineers and architects can predict wind flow behavior around specific buildings or urban areas. This allows for testing and improving while still in the design phase, until a satisfactory construction plan is achieved.
In order to demonstrate how this testing process can be fulfilled, we will use a professional simulation project to assess building aerodynamics and wind comfort, as well as evaluate how well it complies with wind criteria such as Lawson, Davenport, and NEN 8100.
Our Case: The District “La Défense” in Paris, France
We will use the district of La Défense, in Paris, as an example to assess the surrounding pedestrian wind comfort. La Défense’s layout is characterized by tall buildings that are very close in proximity, creating interesting flow phenomena. The goals of our simulation are to identify areas that are uncomfortable for designated activities, investigate the causes for uncomfortable zones, and discuss ways of relieving undesirable wind effects as well as ultimately making the environment safer for pedestrians.
Simulation Setup
At SimScale, our priority is making accurate analyses accessible to people worldwide, in an easy-to-use platform. For that, this short wind comfort setup consists of (1) defining the region of interest, (2) defining wind rose, and (3) defining the pedestrian zones.

One: Define Region of Interest
After importing your CAD file into SimScale, you can choose “pedestrian wind comfort” as the simulation type. Once this is done, the region of interest will automatically be generated and you can customize its radius, its center, and its height by clicking on “Region of interest” in the simulation tree on the left.
Two: Define Wind Conditions
Once you’ve decided on your region of interest, you can input the meteorological data by typing the location you are analyzing under “Wind conditions”, in the simulation tree. This will allow you to automatically import the wind data of the location you choose, including wind directions and intensity.
Three: Define Pedestrian Level
Here, you have to select the height to be analyzed as the pedestrian level. In this project, we considered the ground to be at 0.0 m, and selected pedestrian level at 1.5 m. After this is done, you are ready to simulate by clicking on “Simulation run” in your simulation tree.
Simulation Results
With the results from the simulation, it is possible to see the wind effects over this region of Paris. The areas in yellow represent the narrow passages between tall buildings that can become uncomfortable for pedestrians. This happens especially where these passages are aligned with the dominant wind directions, as shown on the meteorological data we’ve imported: South, South-South West, and South West.

When simulating in the cloud with SimScale, all wind directions are computed at once, so that regular wind patterns are fully developed and accounted for in the evaluation. This allows users to run 36 wind directions at the same time, and the results will be shown for the previously defined pedestrian region. For this project, we see South, South-South West, and South West as the predominant wind directions. As the wind enters the region, it accelerates its way through the buildings, creating strong winds by the time it reaches the center.
Wind Effects Generated by Buildings
There are three main wind effects created by buildings: Downwashing, channeling, and corner acceleration. We will use the example of the La Défense to illustrate each one of them.
Downwashing
The downwash effect happens when there is a tall building surrounded by lower buildings. The tall building captures the wind at higher levels and then redirects it towards the ground, causing a three-dimensional flow moving downwards. In turn, this effect often creates a large recirculation at the ground level, causing greater wind activity. With our example, we can see the airflow traveling downwards, and then increasing the wind velocity at lower levels.
Channeling
Channeling (also known as Venturi) effect happens when buildings are located in close proximity to one another. The effect is perpetuated by a reduction of wind pressure, resulting in wind acceleration through the tight channel created between the buildings. This effect can create high winds that can even be unsafe for pedestrians. In our model, we can see this effect in action, as narrow passages increase wind velocity.
Corner Acceleration
Corner acceleration happens when the wind reaches the vertical edge of a tall building. This effect is mainly created by sharp building shapes, causing acceleration around the corners. These corners of tall buildings are the regions that can create the highest discomfort in a built environment. In our example, the winds coming from the South West generate high corner acceleration as we can see below.
Conclusion: What Can We Do?
To reduce the impact of these wind effects, some measures can be taken dependent on the development stage of the buildings, i.e., if they are in the development process or pre-exisitng. For example, canopies can be installed to counter the downwash effect; they will shield the wind and keep it from entering the building. Also, entrances can be positioned away from corners, to avoid the corner acceleration effect.
Other solutions to mitigate wind effects are to plant trees that can be used to shield specific areas and to diverge the wind, to install urban furniture such as panels and fences, and to promote main streets angled with prevailing winds.
Want to learn more? Watch the whole step-by-step webinar here, only from SimScale.
Interested in Learning More About Wind Comfort Analysis? Check Out These Resources From SimScale:
- We Simulated the Grace Building and This Is What We Found
- Wind Comfort Criteria: Lawson, Davenport, and NEN 8100
- How to Analyze Pedestrian Wind Comfort with SimScale
- Sustainable Wind Engineering: The Stockholm Royal Seaport Project



