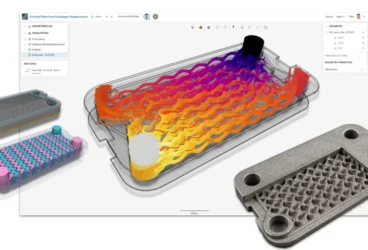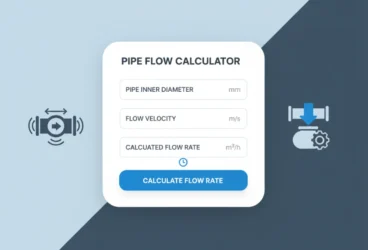EN 16789-1 is the 2019 update of the BS EN 15251:2007 standard, covering indoor environmental criteria for the design of buildings, room conditioning systems, and lighting systems alike. It is a European standard covering both residential and non-residential structures. The overall aim is to harmonize the methodology for the evaluation of the energy performance of buildings internationally, under a mandate given to CEN by the European Commission, called ‘recast EPBD’ standards or just EPB standards.
In this article, we will explore how this standard interacts with other civil engineering and HVAC related standards like ASHRAE 55 and ISO 7730, new key terminology, and design parameters for building design and energy efficiency.
Scope, Target Audience, and Interaction with Other International Standards
Scope
The scope of EN 16798 covers specific requirements for indoor environmental parameters, including indoor air quality, acoustics, and lighting in regards to building design. This report is the newer version of the widely accredited EN 15251 standard published in 2007, but splits the standards into two parts (normative part 1 and technical part 2), as well as includes a new section within the annex that takes into consideration daylight factors and assumed occupant schedules. This new standard also takes into consideration the occupational expectation difference between persons in a naturally or mechanically ventilated space, as well as a year-round evaluation of the indoor thermal environment.
Target Audience
The energy performance of building standards (EPB) are meant for users that fall into the categories of architects, engineers or regulators. In terms of regulatory compliance, the annex allows for national or regional requirements to be inputted.
Standard Interaction
The thermal criteria used within EN 16798 are based on the predefined PMV and PPD calculations found in the ASHRAE 55 and ISO 7730 standards. These are employed as bases for defining the input for heating load calculations, cooling load calculations, equipment sizing, and determining the energy balance of a building.
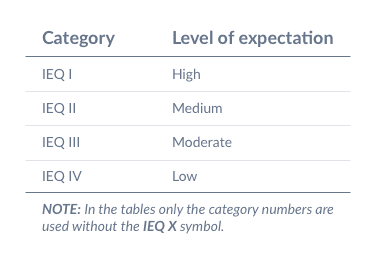
This table indicates indoor environment expectations, where ‘medium’ is a normal level. A higher level of expectation may be necessary if the building houses occupants with special requirements (children, elderly, occupants with disabilities, etc.).
Important Terminology
PMV
An index cited in other standards like ASHRAE 55 that predicts the mean value of votes of a group of occupants on a seven-point thermal sensation scale (shown below). Thermal neutrality is obtained when an occupant’s internal heat production is the same as its heat loss. Different methods can be used to assess this for different combinations of metabolic rate, clothing insulation, temperature, airspeed, mean radiant temperature, and relative humidity. Our computation method will be addressed in the latter part of this article.
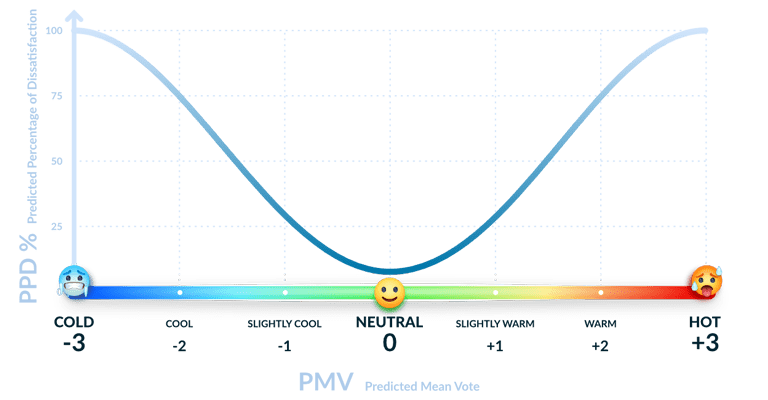
PPD
An index that builds a quantitative prediction of the percentage of thermally dissatisfied inhabitants (i.e., too warm or too cold). The PPD is calculated from the PMV, as it can be found from the distribution of individual thermal sensation votes compiled collectively (as shown above).
IEQ
Indoor air quality, as noted in the ‘categories of indoor environmental quality’ table shown above.
Operative Temperature/Room Temperature
The uniform temperature of an imaginary black enclosure in which an occupant would exchange the same amount of heat; by radiation and convection as in the non-uniform room. This is a similar, but slightly more concise, term you can also find in the ASHRAE 55 and ISO 7730 standards previously mentioned.
Humidification
Process of adding water vapor to the air to increase humidity.
Dehumidification
Process of removing water vapor from the air.
Design Input Parameters of Buildings and Sizing of Heating, Cooling, Ventilation, and Lighting Systems
Section 6 of this standard covers design parameters, that include specifications for the thermal environment, indoor air quality (or ventilation rates), humidity, lighting, and noise.
Thermal Environment Criteria
The criterion is based on the thermal comfort indices PMV and PPD (as aforementioned in ASHRAE 55 and ISO 7730) using typical levels of activity and clothing insulation. Operative temperature can also be used, but the PMV and PPD indices can directly take into account the effect of increased air velocity, as well as consider local discomfort criteria such as draft and various temperature asymmetries within a given space.
Indoor Air Quality Criteria
Indoor air quality is specified to be controlled by either source control, ventilation or filtration/air cleaning systems. Source control, or the control of emission of non-human pollutants, is the main strategy for maintaining acceptable air quality and assumes pollutants are constant in each time period (constant ventilation airflow rate).
Design parameters for indoor air quality are specified by one or more of the following methods:
- Method based on perceived air quality: aims to reduce health risk from a specific air pollutant.

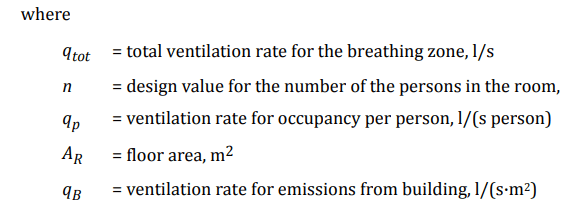
- Method based on limit values for substance concentration: aims to reduce or dilute a particular substance.
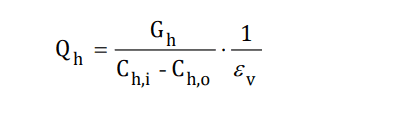

- Method based on predefined ventilation airflow rates: uses a pre-defined minimum ventilation airflow rate estimated to meet needs for perceived air quality and health of occupants.
Humidity Criteria
Humidity criteria is dependent on requirements for thermal comfort and indoor air quality. For example, special buildings (museums, churches, medical clean rooms, data centers) may have additional humidity requirements as well, like humification and dehumidification.
Lighting Criteria
Lighting criteria are selected based on the tasks and activities planned for a given structure. For example, there are comfortable lighting condition differences for residential and non-residential buildings. This must also take into account the heat load from the chosen lighting system, and windows should be considered the first and foremost source of light during daylight hours.
Noise Criteria
Noise is taken into consideration in relation to the design of the ventilation system, where noise is evaluated using the A-weighted equivalent sound pressure level. The standard also states that noise from mechanical ventilation systems can be used to mask other sound sources, like a busy street, and improve acoustic privacy this way.
As section 6 concludes design input parameters, section 7 of the standard specifies parameters for energy calculations depending on the building design and it’s proposed purpose.
Indoor Environment Parameters for Energy Calculations
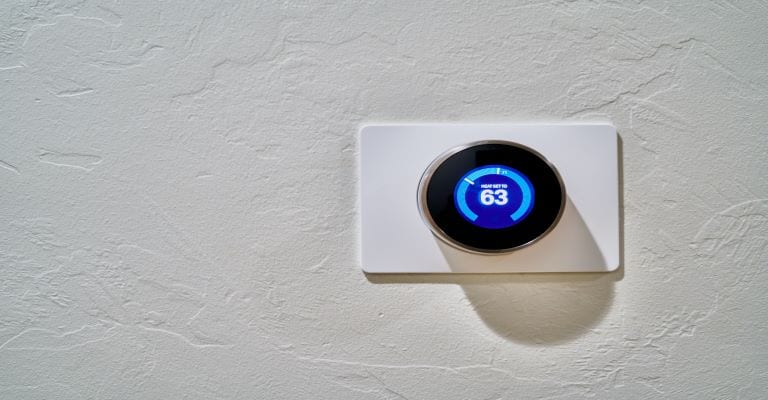
In order to comply with the standard, energy calculation criteria must be adhered to, so it is specified and documented within the annex of EN 16798 depending on the building design. As building designs and purposes can vary drastically, there are also special considerations given to personalized heating, cooling, and ventilation systems. Energy calculations can be performed on a seasonal, monthly, or hourly basis.
Conclusion
EN 16798 goes on to provide an in-depth technical annex of normative tables giving national recommended criteria for indoor environments, as well as informative default criteria for indoor environments. EN 16798 recognizes other important building standards in the industry including ASHRAE 55 and ISO 7730 but focuses on the assessment of energy performance within a building and not the thermal comfort of occupants.
Additional Thermal Comfort Resources From SimScale
- What Is PMV? What Is PPD? The Basics of Thermal Comfort
- What Is ASHRAE 55? Basics of Thermal Comfort
- Thermal Comfort and Radiation with SimScale
- Radiation and Thermal Comfort for Indoor Spaces
- Ensuring Thermal Comfort with HVAC for a School Building Design: Case Study Ramboll
- ASHRAE Standard 55 Thermal Comfort Assessment with Simulation
- How to Comply With EN 15251 and EPBD – Thermal Comfort & More
