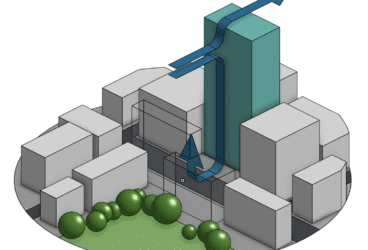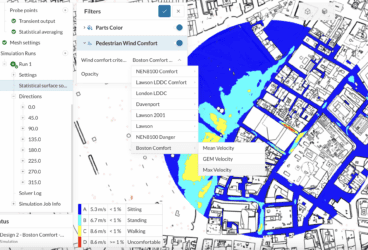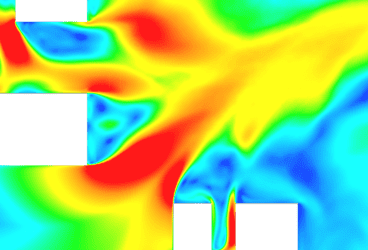Industrial ducting and ductwork systems are necessary HVAC implementations for the proper and safe facilitation of airflow throughout a building. The intricacy of the system is dependent on the nature of the building, with industrial factories needing more complex engineering. If designed incorrectly or in lieu of recurring design phase evaluations, the consequences could include occupant discomfort, poor air quality, high energy costs, and indoor noise pollution to name a few. Designing a duct system involves choosing the correct size ducts, along with testing the airflow within the system in multiple iterations for optimal conditions.
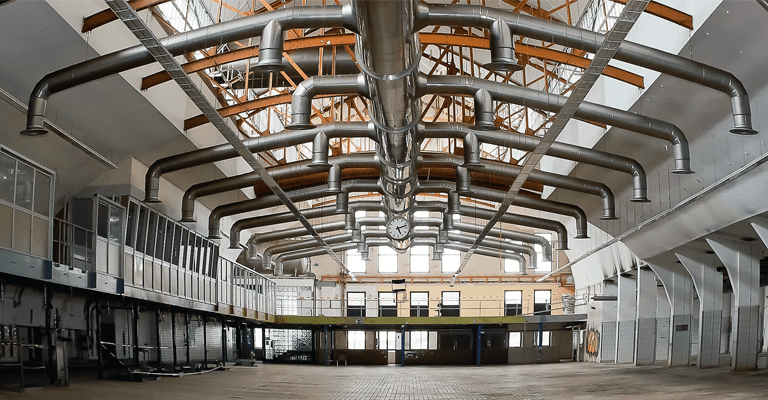
HVAC designing software How to Design an HVAC Duct System
When designing a duct system, standards can vary from country to country. In the United States, the Air Conditioning Contractors of America (ACCA) is an ANSI-recognized national standard for residential HVAC duct design. The ACCA Manual D (last updated in 2016) entails the specifications for contractors to design residential ducts for different volume and zoned variable air volume (VAV) systems, along with the accepted range of duct construction materials to use. In order to design a duct system, HVAC system designers must first complete a room-by-room Manual J load calculation as well as a Manual S equipment selection. The image below outlines some of the guidelines based on the required CFM (cubic feet per minute) for systems up to 60 feet from unit to register:
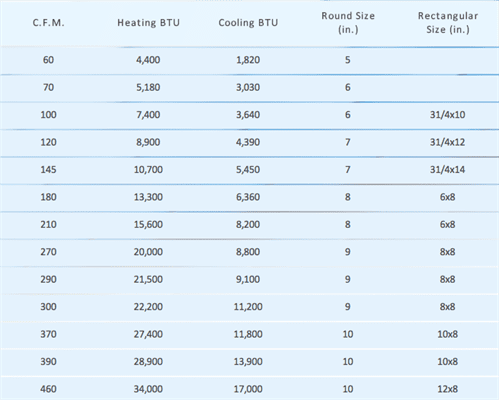
While ACCA aims to outline and comply with residential regulations, industrial buildings must consider additional factors.
HVAC designing software Industrial vs. Residential HVAC Duct Design
The aforementioned guide covers the various standards needed for residential HVAC design but isn’t fully holistic as it doesn’t satisfy industrial duct design demands. Compared to residential HVAC duct design parameters, industrial ductwork systems have more critical and specialized needs as the threat of toxic air and safety hazards are more present. Exposing workers to dust, toxic fumes, vapors, and other occupational hazards can cause serious adverse health effects, such as carbon monoxide poisoning. Many industries are facing this fume extraction issue, including pharmaceuticals, chemical processing, welding, paint spraying, and so on.
In both residential and industrial settings, maintaining the health and well-being of building inhabitants is the most significant consideration. Fume extraction, ventilation, and other ductwork vents must be designed and finalized in compliance with regulations, while also considering efficiency and eco-friendly material alternatives. One tool that expedites this process while remaining a cost-friendly alternative to traditional prototyping is computational fluid dynamics, or CFD, which allows HVAC professionals to test the performance of their ductwork systems online.
Cloud-Native Simulation for Industrial Machinery Manufacturing
Our latest eBook explores how cloud-native simulation is transforming the challenges of industrial machinery manufacturing (including HVAC) into opportunities. Download it for free by clicking the button below.
HVAC Duct Design Software
Historically, simplified analytical models and simplistic calculations were used to predict everything from the flow profile to the pressure drop of ductwork. Yet, with the increased complexity of modern-day industrial factories and plants, as well as awareness of environmentally friendly alternatives, these methods have reached their limits.
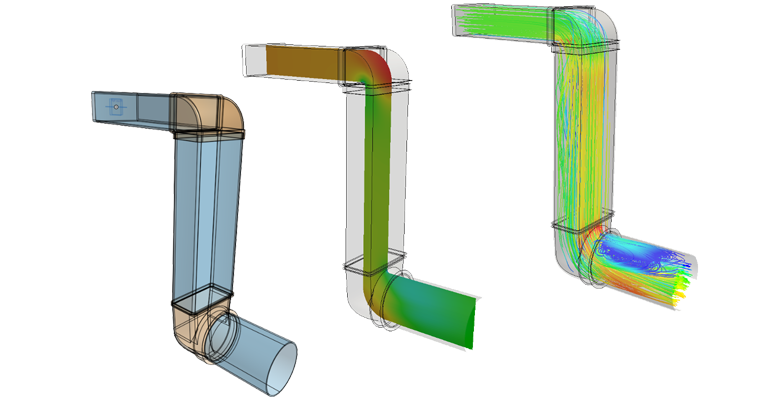
CFD, or virtual fluid flow simulation has become one of the most widely used practices among engineers. Online simulation and HVAC designing software can give three-dimensional insights into the whole flow field, while taking into account all physical effects and the full geometry of the duct. Moreover, cloud-based simulation platforms such as SimScale allow for multiple design iterations in parallel, so different duct designs can be evaluated simultaneously. To learn how to improve your duct design process, check out the projects and case studies below.
Industrial Ducting Simulation Project: Flow Optimization of a Duct Design with CFD Simulation
In this HVAC simulation project, the 3 configurations have 1, 2 or 3 guide vanes in the critical section of the duct. By performing a CFD analysis of the airflow through the duct, we intended to study the effect of varying the number of guide vanes as well as find methods to eliminate or at least mitigate recirculation regions.
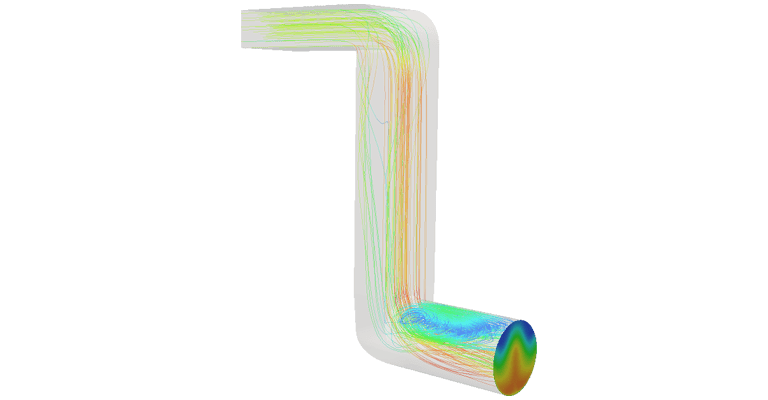
Duct Sizing Software Project: HVAC Ducts Design Pressure Loss
This project uses CFD analysis from the cloud-based SimScale platform to predict pressure loss in the HVAC ducts design, represented in a software-generated CAD model, and improve the overall HVAC design sequentially using the achieved results.

Industrial Ducting Success Story: Glanzner Dynamics and SimScale
In this industrial ducting case study below, Glanzner Dynamics explains how they improved their design process by reducing physical prototypes by 90%, simulating 10 designs in parallel, and cutting their design time down to 24 hours.
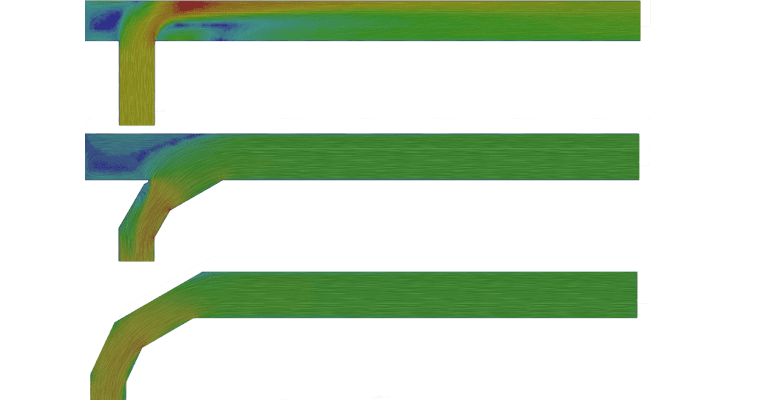
To learn more about how to optimize your HVAC ducts design, read this blog on ‘Inlet Duct Design Optimization with CFD Analysis‘ and try out SimScale’s cloud-based HVAC designing software today!

