As an urban planner, your mission is to guide the urban development of an existing or new community while considering public and environmental welfare. Your careful planning needs to factor in aspects that make it a convenient, healthful, efficient, and equitable place to live and work. At the same time, a good urban planner will also take a sustainable, climate-informed, and eco-friendly approach that manages the environment, promotes longevity, and reduces the risk of disasters. With urban development trends including big-box redevelopment, experiential retail, cohabitation, and co-working to name a few that are gaining momentum, creative approaches considering broader design aspects will need to be taken.
What Does an Urban Planner Do?
Let’s start from the beginning; becoming an urban planner doesn’t happen overnight. Typically, both urban and regional planners require a bachelor’s and master’s degree from accredited universities, along with a plethora of relevant experience in planning, public policy, or a related field such as environmental science.
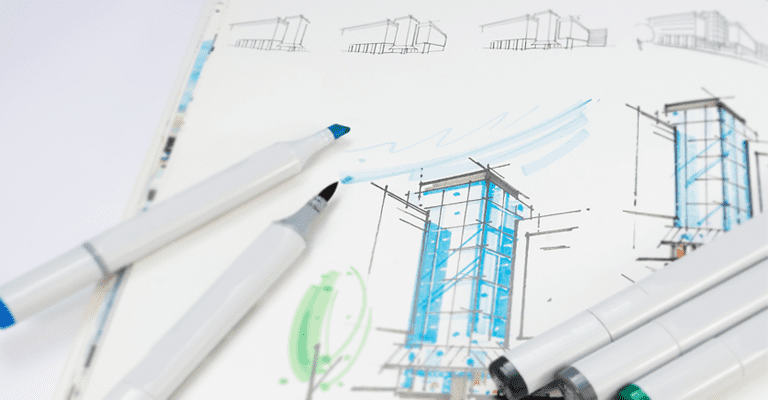
This is because the role is tasked with huge projects coupled with a lot of responsibility. Urban planners serve as an advocate for the community and should keep their best interests in mind. Yet, it becomes increasingly difficult to juggle land use, code enforcement, resources, economic development, and even transportation alongside urban development. Some tasks an urban planner might come across regularly include but are not limited to:
- Planning green spaces and community facilities
- Evaluate transportation trends and implement transportation plans that are in conjunction with the needs of the community
- Ensure affordable housing
- Manage the amount of single-family and multi-family homes within an area/neighborhood
- Work to ensure that there are adequate sewer and water services for a community
- Work to maintain structures around the city
- Plan for the construction and existence of new buildings
With so much to plan in so little time, we’ve put together some top tips planners should be aware of to keep their urban developments from turning into urban jungles.
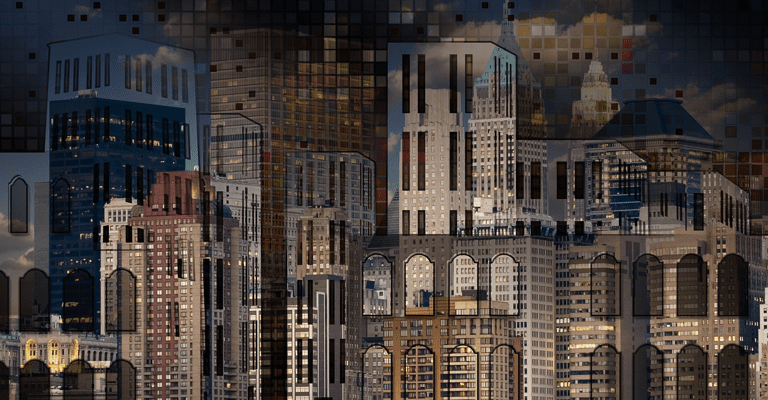
Tip 1: Create Urban Designs for ‘Tomorrow’, Not Only What is Feasible ‘Today’
No matter if you’re designing a new community space entirely from scratch or adding additional neighborhoods to an existing city plan, one can often find themselves limited by what is currently possible. Planning, by definition, should focus on the future goals and aspirations of a society. To stop yourself from getting stuck in the rut of complacency, try asking if your design plans are for ‘yesterday, today, or tomorrow?’. Odds are, if you answer affirmatively regarding the first two options, you could be missing out on a growing opportunity that you have the potential to seed. Try to think past today’s comfort levels, and instead forward into the challenges of tomorrow. What social, economic, and environmental trends will shape the future, and how can your urban planning accommodate for the needs and opportunities that will arise from this?

Tip 2: Think Big Picture instead of Time Frames
Here at SimScale, our second tip is to think big, instead of just within the foreseeable future. In general, most urban development plans are set in a time frame of 20+ years to complete, and factor in variables like population estimates along with per capita income projections. However, they are just that—projections. This leads to making key decisions and plans around specific population levels that sometimes fail to consider actual real-time growth and the nature of that growth in that respective community. Rather than creating an urban design around fulfilling estimates and approximations, switch gears to designing for a sustainable urban environment.
Sustainable urban development is steadily gaining more recognition as a favored approach. Previous and outdated conceptions of this way of thinking would be narrowly defined as having efficient production and utility function inputs balanced by equivalent consumption outputs. Yet in the modern era, one must be able to comprehend a more holistic view taking socio-cultural, economic, and environmental elements into consideration. The new sustainable urban development plan must, therefore, be a process of synergetic integration and co-evolution among the community in question (economic, social, physical, and environmental), which guarantees the residents a non-decreasing level of wellbeing, without compromising the possibilities of development of surrounding factions. In addition, a sustainable design must contribute towards the greater mission of reducing the harmful effects of development on the biosphere. Quite a big picture, all things considered.
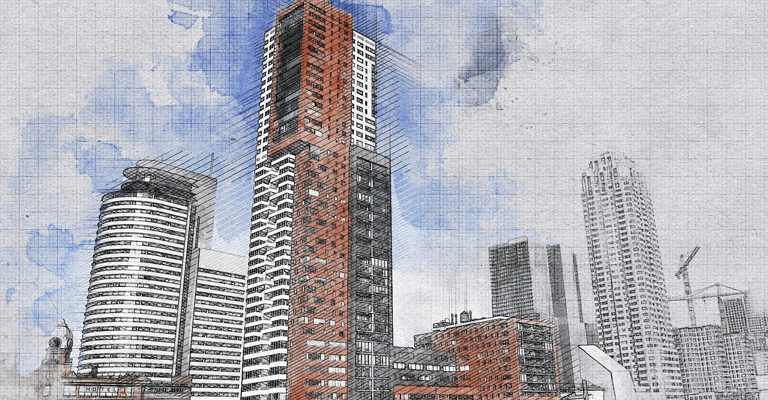
Tip 3: Consider the Economic, Social, and Physical Environments
In order to think about the ‘big picture’, three key environmental factors must be considered—economic, social, and physical.
Urban Planning: Economic Considerations
Urban development should factor in primary employers such as local government, manufacturing firms, local businesses, and universities, while also taking into account tourism and attraction-based operations. Partnerships between companies and charity and nonprofit organizations should be encouraged. An urban planner must try to, at the same time, provide development opportunities to small-scale companies, while fostering innovation and competition amongst firms, and sustain the creative and artistic industries that add cultural benefit to society. The first steps towards this are analyzing and researching the current status of the given environment, and then creating an actionable masterplan to best meet these idealistic targets.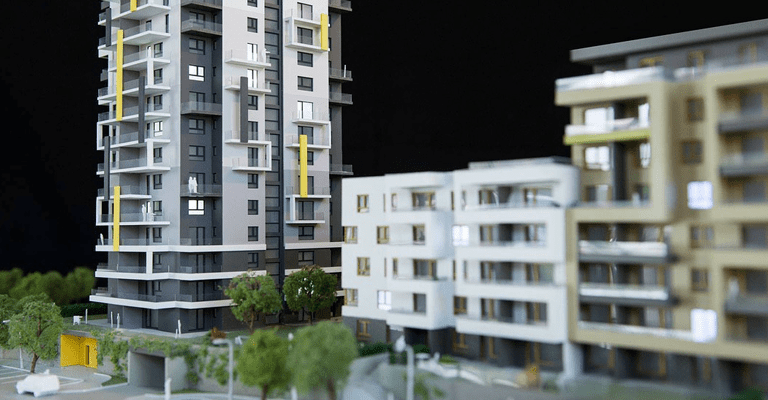
Urban Planning: Social Considerations
With economic considerations in the back of one’s mind, social factors must be recognized. Most outdated urban environments can identify the inequitable division of local resources as the main pain point that must be alleviated. This is more common in countries and cities that are less developed than their western counterparts. One example is India, where cities like Mumbai statistically have more than fifty percent of the population living in slums without readily available resources. Unhealthy and unbalanced social factors such as these can account for large-scale illness as well as heightened mortality rates within a population. Therefore, urban planners must design systems that can better accommodate wealth distribution alongside available resources, and work with local government to ensure urbanization does not have a negative effect on the existing residence.
Urban Planning: Physical Environment Considerations
Lastly, but very importantly, the physical environment must be accounted for in modern urban planning. This includes location and proximity to resources, overall climate and seasonal climate patterns, and even smaller details such as if the geographical area has hard or soft water reservoirs that can, over time, have detrimental effects to irrigation and piping systems. Moreover, weather conditions from everything such as snow, rain, and wind to larger phenomena like hurricanes and tornados (as well as how their frequency and ferocity change over time) should be at the forefront of an urban planners mind during the building design or renovation process.
Download our ‘ Tips for Architecture, Engineering & Construction (AEC)’ white paper to learn how to optimize your designs!
Tip 4: Plan for Whatever the Weather
Following physical considerations, interest in climate-sensitive urban design is on the rise in tangent with growing environmental concerns. As the environment changes, so must urban development. One of the main but historically difficult elements is assessing pedestrian comfort within an urban environment. Microclimate weather factors, such as wind and rain, are very important and dynamic variables to account for in the planning process, and must be evaluated as such. From planning city-wide rain drains and gutters to designing new buildings and structures, wind engineering or the evaluation of wind effect can have a large and effective impact for accommodating ever-changing weather conditions. In order to perform efficient wind analysis for urban development projects, looking at factors such as wind direction and flow, computational fluid dynamics (CFD) software is advised.
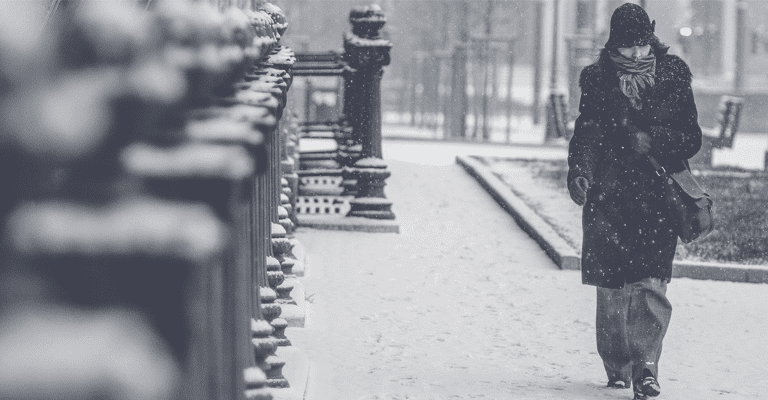
Learn how to leverage the cloud-based SimScale platform to optimize your design based on accurate simulation results and ensure pedestrian wind comfort!
Tip 5: Plan for the Pedestrian
Lastly, as a crucial but oft-overlooked tip, plan for the pedestrians that will be the life and soul of the urban space you are creating. As aforementioned, planning with wind engineering in mind can have a positive impact on your designs in terms of planning for weather-related wear and tear, but can also have the same effect for wind comfort. Pedestrian wind comfort levels can affect everything from civilian safety to even businesses’ accessibility, depending on their location.
Think about it this way: if wind velocity reaches 10 km/h, it is uncomfortable to read a book or newspaper. This is bad news for high street shops that equate some of their income to window shopping pedestrians, or restaurants that want to offer outdoor seating. Wind doesn’t just affect ground level environments but can also negatively impact apartment/hotel terraces and balconies, and even construction for new-builds. Pedestrian wind comfort can therefore lead to business turnover, which has a major impact on the economic climate.
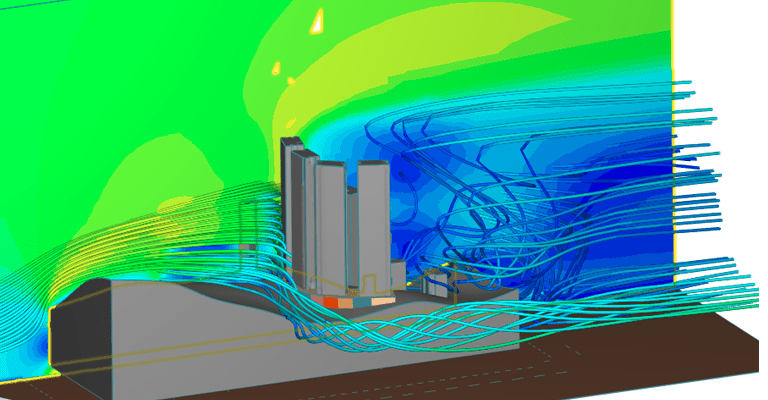
An urban planner must assess pedestrian comfort and wind levels in the planning phase to mitigate these unsavory risks and eventual outcomes. Luckily, today it is easier than ever to test and evaluate an urban design with CFD software and create design iterations. With platforms like SimScale, you can even run multiple simulations at the same time online, to save resources and shorten the overall design process. In short, plan for the pedestrian, but go about your planning in a smarter, time-efficient way with cloud-based simulation.
To read more about pedestrian wind comfort, check out this recent blog post.




