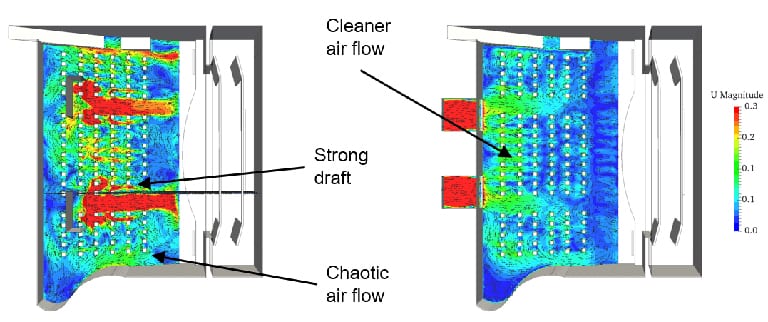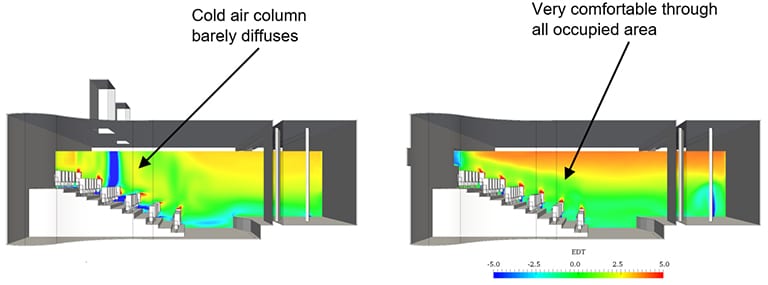Controlling and predicting thermal comfort in buildings is essential when designing HVAC systems. The operation schedules of ventilation systems often don’t consider the diurnal fluctuations of either the ambient temperature or the exposure of windows to direct sunlight. Poorly designed and installed ventilation systems can directly affect the thermal comfort of people in office buildings, theaters, cinemas, commercial centers and residential buildings.
Building Thermal Comfort Why is Thermal Comfort in Buildings Important?
It’s simple: feeling comfortable in an interior space directly impacts people’s mood. In office buildings, working in optimal conditions enables us to think and work better, and thermal comfort contributes not only to well-being but even to productivity. Eliminating potential health hazards is also a very important aspect of maintaining ideal thermal comfort.
It is relatively simple to design adequate HVAC systems from the inception stages, particularly when it comes to individual rooms or single office spaces. Things become somewhat more complicated when considering the design of complete buildings, where each room and floor have quite different thermal comfort parameters: different number of people, different sizes, placing of windows may differ, diversity of the electronic equipment or the vicinity of special areas such as server rooms, central heating systems, staircases, and other service premises may alter the thermal requirements.
All of these factors can be taken into account in the early stages of the design stage with the help of engineering simulation. Download this free white paper to learn how to ensure comfort in buildings with the aid of cloud-based CFD simulation.

Thermal Comfort What is Thermal Comfort?
According to the international standard EN ISO 7730, thermal comfort is: “that condition of mind which expresses satisfaction with the thermal environment”. In simple words, is the comfortable condition where a person is not feeling too hot or too cold. [1]
Human thermal comfort cannot be expressed in degrees and can’t be defined by an average range of temperatures. It is a very personal experience and a function of many criteria, which differs from person to person in the same environmental space. The Health and Safety Executive estimates that reasonable comfort can be established when a minimum of 80% indoor occupants are feeling comfortable with the thermal environment. [3]
Download this free case study to learn how the SimScale cloud-based CFD platform was used to investigate a ducting system and optimize its performance.
Thermal Factors What Influences Thermal Comfort in Buildings?
Thermal comfort is a cumulative effect resulting from a series of environmental and personal factors. Environmental factors include [1]:
- Air temperature — The air contact temperature measured by the dry bulb temperature (DBT)
- Air velocity (AV) — The air contact velocity measured in m/s
- Radiant temperature (RT) — The temperature of a person’s surroundings; generally expressed as mean radiant temperature (MRT) which is a weighted average of the temperature of the surfaces surrounding a person and any strong mono-directional radiation, such as the solar radiation
- Relative humidity (RH) — The ratio between the current amount of vapor in the air and the maximum amount of water vapor that the air can hold at that air temperature, expressed as a percentage
Personal factors are also important and are independent of the environment:
- Clothing — Clothes insulate a person from exchanging heat with the surrounding air and surfaces.
- Metabolic heat — The heat produced by physical activity. Usually, a person who stays still feels cooler than those who are moving.
There are other contributing factors that could be considered such as the availability of drinks and food, acclimatization device, or health status of the individual.
Thermal Simulation How to Control Thermal Comfort with Simulation Software
Whether you are a civil engineer, a mechanical engineer or an HVAC designer, engineering simulation software can be used to simulate optimal thermal conditions. Inlet and outlet vanes sizes and positions can be optimized to minimize energy costs. Moreover, the SimScale cloud-based CAE platform can be used for preliminary virtual testing of ventilation systems, fans or entire building designs to easily visualize airflow and predict performance.

The optimization of HVAC systems is based on CFD and thermal simulations. Airflow distribution and dynamics can be simulated in any building space, starting from basic aspects such as the infusion of fresh air and removal of stale air, the heating produced by electronic devices, walls insulation, office cubicles or windows/doors exposure to external factors.
You can find more details about the simulation of optimal thermal comfort, the factors that influence it and other practical aspects related to HVAC system and building design in this: “How to Improve Thermal Comfort in an Office Environment”.
Moreover, in the SimScale Public Projects Library, you can find many free templates that you can copy and use to set up your own simulation to predict thermal comfort in buildings design or optimize HVAC designs for different office spaces, commercial buildings or residential ones.
References
- Thermal comfort in buildings, Designing Buildings Wiki, 2016
- ISO 7730:2005-Ergonomics of the thermal environment. Analytical determination and interpretation of thermal comfort using calculation of the PMV and PPD indices and local thermal comfort criteria, 2005
- Health and Safety Executive HSE, Designing Buildings Wiki, 2016
- Fabbri, K. Indoor Thermal Comfort Perception, A Brief History of Thermal Comfort: From Effective Temperature to Adaptive Thermal Comfort, Springer International Publishing Switzerland, 2015
- Harish, A. How to Improve Thermal Comfort in an Office Environment, SimScale Blog, July 2016



